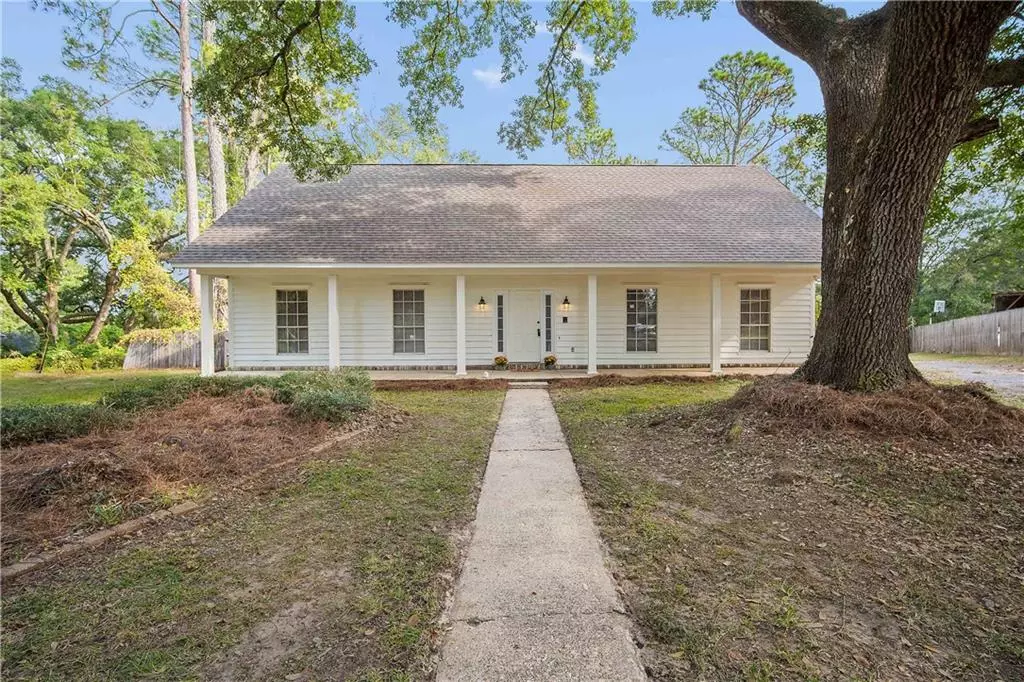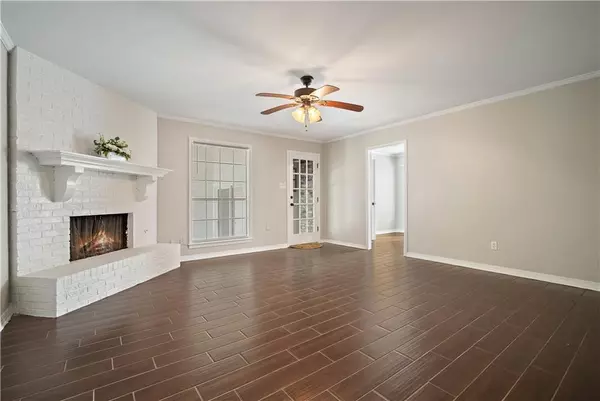
2600 Shay CT Mobile, AL 36695
4 Beds
3 Baths
2,800 SqFt
UPDATED:
11/14/2024 07:52 PM
Key Details
Property Type Single Family Home
Sub Type Single Family Residence
Listing Status Active
Purchase Type For Sale
Square Footage 2,800 sqft
Price per Sqft $110
Subdivision Carriage Hills
MLS Listing ID 7472382
Bedrooms 4
Full Baths 3
Year Built 1976
Annual Tax Amount $1,293
Tax Year 1293
Lot Size 0.462 Acres
Property Description
half an acre in the desirable Carriage Hills neighborhood of Mobile, offering the perfect blend of comfort and style.
Step inside to find fresh paint and stylish vinyl plank and tile flooring that flows seamlessly throughout the spacious layout. The
thoughtfully designed split-bedroom floor plan ensures privacy, featuring four generously sized bedrooms and three
beautifully tiled full bathrooms.
Entertain guests in the inviting living room by the fireplace, host memorable dinner parties in the dining room, or make use of
the versatile flex space to suit your needs. The oversized bonus room, complete with a separate entrance, offers endless
possibilities, ideal for a home office, gym, or guest suite.
Additional highlights include a brand-new roof, a new outdoor HVAC unit, and a centrally located setting that provides easy
access to local amenities. Don?t miss this opportunity to own an exceptional home! Schedule your showing today!
Location
State AL
County Mobile - Al
Direction From Hillcrest Rd. go west on Cottage Hill, to left on Royal Carriage, to right on Old Dobbin, to left on Wagon Tongue, to left on Shay Ct. Home is at the end of cul-de-sac.
Rooms
Basement None
Primary Bedroom Level Main
Dining Room Separate Dining Room
Kitchen Breakfast Bar, Breakfast Room, Pantry, Stone Counters
Interior
Interior Features Crown Molding, Entrance Foyer, His and Hers Closets, Walk-In Closet(s)
Heating Central, Natural Gas
Cooling Ceiling Fan(s), Central Air
Flooring Ceramic Tile, Vinyl
Fireplaces Type Family Room, Gas Starter, Living Room
Appliance Dishwasher, Microwave
Laundry Laundry Room, Main Level
Exterior
Exterior Feature Private Entrance
Fence Back Yard, Privacy
Pool None
Community Features Sidewalks, Street Lights
Utilities Available Electricity Available, Sewer Available, Water Available
Waterfront Description None
View Y/N true
View Rural
Roof Type Shingle
Total Parking Spaces 2
Building
Lot Description Back Yard, Front Yard
Foundation Slab
Sewer Public Sewer
Water Public
Architectural Style Traditional
Level or Stories Two
Schools
Elementary Schools Olive J Dodge
Middle Schools Burns
High Schools Wp Davidson
Others
Acceptable Financing Cash, Conventional, FHA
Listing Terms Cash, Conventional, FHA
Special Listing Condition Standard






