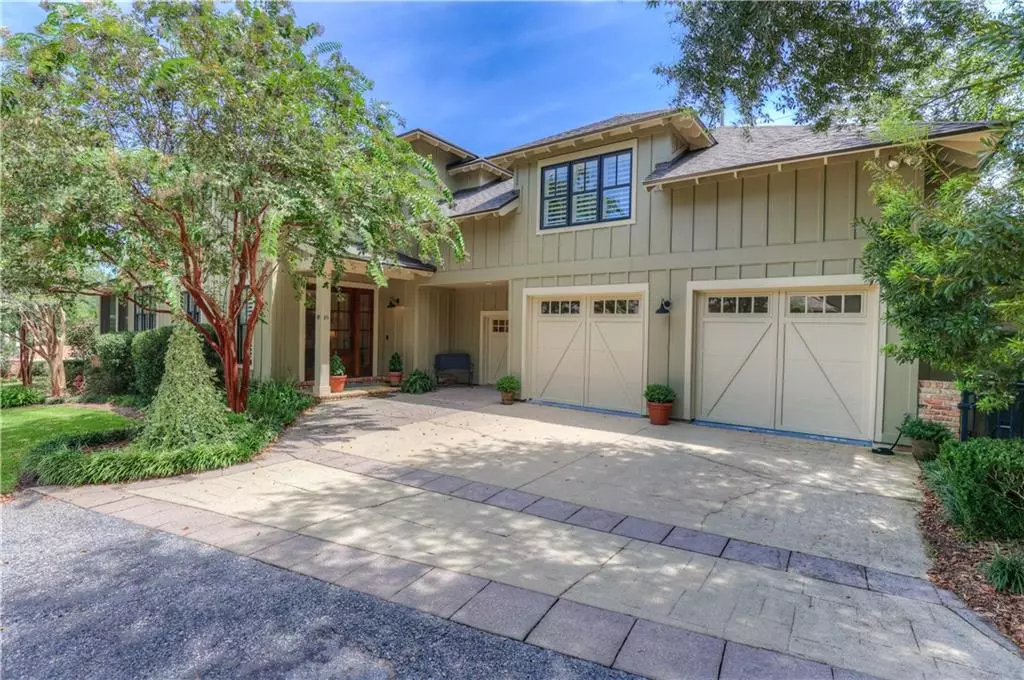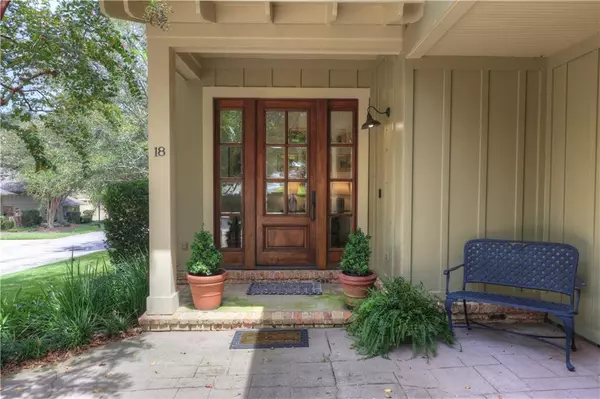17861 Section ST S Fairhope, AL 36532
4 Beds
4 Baths
3,826 SqFt
UPDATED:
02/18/2025 09:07 PM
Key Details
Property Type Single Family Home
Sub Type Single Family Residence
Listing Status Active
Purchase Type For Sale
Square Footage 3,826 sqft
Price per Sqft $364
Subdivision Cottages At Point Clear
MLS Listing ID 7471526
Bedrooms 4
Full Baths 4
HOA Fees $1,560/mo
HOA Y/N true
Year Built 2007
Annual Tax Amount $3,480
Tax Year 3480
Property Sub-Type Single Family Residence
Property Description
Location
State AL
County Baldwin - Al
Direction From Highway 98, turn right on to Battles Road. Take a left at the stop sign on Section Street. Gated entrance will be on the right. Unit 18 is located on the South side of the Pool.
Rooms
Basement None
Primary Bedroom Level Main
Dining Room Separate Dining Room
Kitchen Breakfast Bar, Kitchen Island, Stone Counters
Interior
Interior Features Double Vanity, Entrance Foyer, High Ceilings 10 ft Main, High Ceilings 10 ft Upper, Walk-In Closet(s), Wet Bar
Heating Central, Electric
Cooling Ceiling Fan(s), Central Air
Flooring Carpet, Wood, Other
Fireplaces Type Family Room, Gas Log, Gas Starter, Living Room
Appliance Dishwasher, Disposal, Gas Range, Gas Water Heater, Microwave, Refrigerator, Self Cleaning Oven, Tankless Water Heater
Laundry Main Level
Exterior
Exterior Feature Gas Grill, Private Entrance
Garage Spaces 2.0
Fence None
Pool Indoor, Private
Community Features Gated, Golf, Homeowners Assoc, Near Schools, Near Shopping, Pool, Spa/Hot Tub
Utilities Available Cable Available, Electricity Available, Natural Gas Available, Sewer Available, Underground Utilities, Water Available
Waterfront Description None
View Y/N true
View Pool
Roof Type Shingle
Garage true
Building
Lot Description Landscaped, Private, Zero Lot Line
Foundation Slab
Sewer Public Sewer
Water Public
Architectural Style Townhouse, Traditional
Level or Stories Two
Schools
Elementary Schools Fairhope West
Middle Schools Fairhope
High Schools Fairhope
Others
Special Listing Condition Standard





