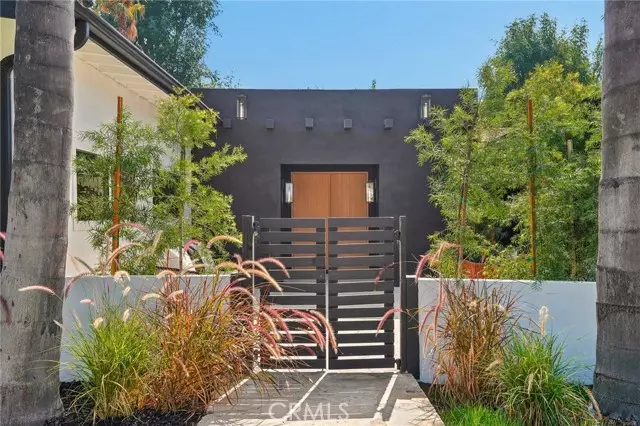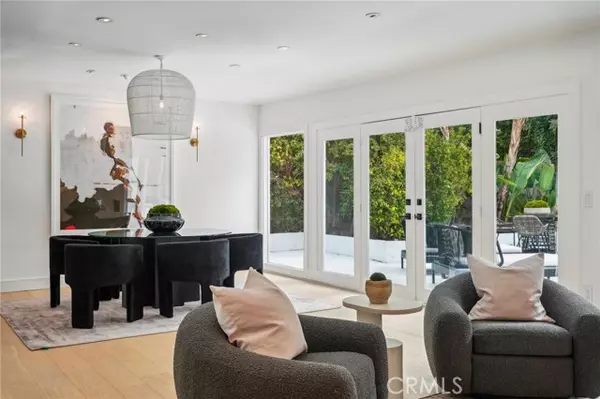
23244 Bigler Street Woodland Hills, CA 91364
4 Beds
3 Baths
2,385 SqFt
UPDATED:
11/25/2024 04:55 PM
Key Details
Property Type Single Family Home
Sub Type Detached
Listing Status Active
Purchase Type For Sale
Square Footage 2,385 sqft
Price per Sqft $752
MLS Listing ID SR24213003
Style Detached
Bedrooms 4
Full Baths 3
HOA Y/N No
Year Built 1958
Lot Size 9,545 Sqft
Acres 0.2191
Property Description
Experience luxury living in this stunning 4-bedroom, 3-bathroom home, exquisitely renovated and rebuilt from inside and out with no expense spared. Designed by famed architect Charles DuBois. Located South of the Boulevard this gem seamlessly blends mid-century charm with modern-organic elegance. The formal living and dining rooms provide refined spaces for entertaining, while the expansive family room offers a relaxed atmosphere for gatherings. The incredible and thoughtfully designed kitchen, outfitted with high-end Cafe appliances, custom cabinetry and abundant storage, is truly a chefs dream.The primary suite is a private retreat, featuring a spacious walk-in closet and a spa-like bathroom with marble flooring and Italian porcelain tile. French doors open to a secluded side patio, perfect for enjoying morning coffee or evening wine in tranquility. Situated on a prime corner lot, the property includes a sparkling pool and an outdoor built-in kitchen with refrigerator and BBQ, ideal for soaking up the California sunshine and hosting in style.Every aspect of this high-end renovation reflects impeccable craftsmanship and thoughtful design. With new AC, electrical, and plumbing systemsall completed by licensed contractors with permitsthis home is not only beautiful but built for modern living. A truly rare and exquisite find South of the Boulevard.
Location
State CA
County Los Angeles
Area Woodland Hills (91364)
Zoning LARS
Interior
Cooling Central Forced Air
Fireplaces Type FP in Family Room
Equipment Dishwasher, Disposal, Dryer, Microwave, Washer, 6 Burner Stove, Freezer, Gas Oven, Gas Range
Appliance Dishwasher, Disposal, Dryer, Microwave, Washer, 6 Burner Stove, Freezer, Gas Oven, Gas Range
Exterior
Garage Spaces 2.0
Pool Private
Total Parking Spaces 4
Building
Lot Description Sidewalks
Story 1
Lot Size Range 7500-10889 SF
Sewer Public Sewer
Water Public
Level or Stories 1 Story
Others
Monthly Total Fees $37
Miscellaneous Suburban
Acceptable Financing Conventional
Listing Terms Conventional
Special Listing Condition Standard







