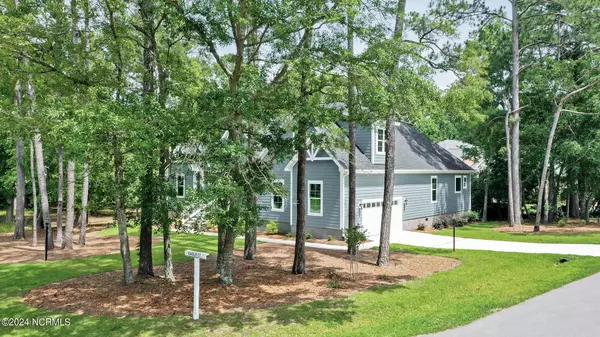
145 Eagle CT SW Supply, NC 28462
3 Beds
4 Baths
2,742 SqFt
UPDATED:
11/27/2024 09:06 PM
Key Details
Property Type Single Family Home
Sub Type Single Family Residence
Listing Status Active
Purchase Type For Sale
Square Footage 2,742 sqft
Price per Sqft $269
Subdivision Lockwood Folly
MLS Listing ID 100471538
Style Wood Frame
Bedrooms 3
Full Baths 3
Half Baths 1
HOA Fees $1,628
HOA Y/N Yes
Originating Board Hive MLS
Year Built 2023
Annual Tax Amount $2,325
Lot Size 0.389 Acres
Acres 0.39
Lot Dimensions 151 x 130 x 155 x 100
Property Description
Escape
Location
State NC
County Brunswick
Community Lockwood Folly
Zoning Co-R-7500
Direction Route 17 to Stone Chimney Rd. SW. Drive 5.6 miles and turn left to continue onto Stone Chimney Rd. SW. Turn left onto Clubhouse Drive SW. Enter front gate of Lockwood Folly. Turn left on Lockwood Lane, then turn left onto E. Fairway Circle. Home will be on the corner of E. Fairway and Eagle Court.
Location Details Mainland
Rooms
Basement Crawl Space
Primary Bedroom Level Primary Living Area
Interior
Interior Features Kitchen Island, Master Downstairs, 9Ft+ Ceilings, Tray Ceiling(s), Ceiling Fan(s), Pantry, Walk-in Shower, Walk-In Closet(s)
Heating Electric, Heat Pump
Cooling Central Air
Flooring LVT/LVP
Exterior
Exterior Feature Irrigation System
Parking Features Attached, Paved
Garage Spaces 2.0
Roof Type Architectural Shingle
Porch Covered, Deck, Porch
Building
Story 2
Entry Level Two
Sewer Septic On Site
Water Municipal Water
Structure Type Irrigation System
New Construction Yes
Schools
Elementary Schools Virginia Williamson
Middle Schools Cedar Grove
High Schools South Brunswick
Others
Tax ID 217ob064
Acceptable Financing Cash, Conventional, FHA, VA Loan
Listing Terms Cash, Conventional, FHA, VA Loan
Special Listing Condition None







