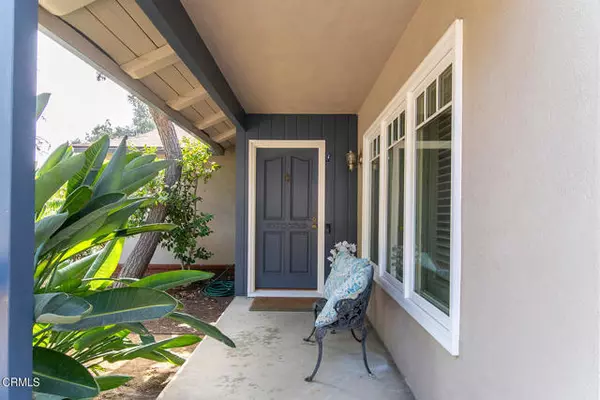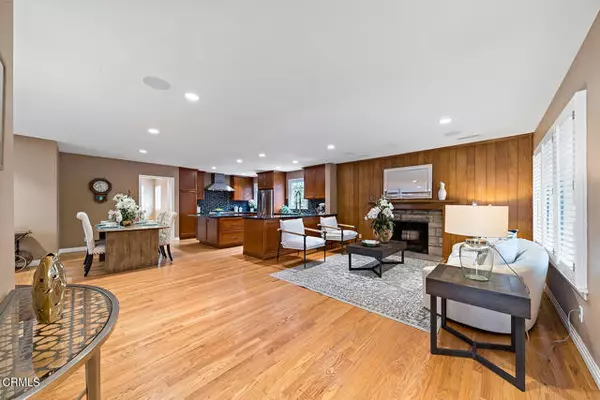
4451 Bel Aire Drive La Canada Flintridge, CA 91011
2 Beds
3 Baths
1,730 SqFt
UPDATED:
11/10/2024 03:10 PM
Key Details
Property Type Single Family Home
Sub Type Detached
Listing Status Pending
Purchase Type For Sale
Square Footage 1,730 sqft
Price per Sqft $1,054
MLS Listing ID P1-19644
Style Detached
Bedrooms 2
Full Baths 2
Half Baths 1
HOA Y/N No
Year Built 1954
Lot Size 7,473 Sqft
Acres 0.1716
Property Description
This well maintained updated traditional home in the award winning La Canada School District is ideally located near restaurants, Target, Home Goods, and more. Upon entering, you are greeted with an expansive and versatile open floor plan, perfect for entertaining family and friends. This accessible area offers gleaming hardwood floors, recessed lighting, and a living area accented with a decorative fireplace. The exceptionally and tastefully updated kitchen offers plentiful counter space and includes a large island with breakfast bar and microwave drawer. The Chef's 6-burner Thermador cooktop with griddle, ample cabinetry, and a double sink completes this well thought out working kitchen. A private and generous primary suite is located at the rear of the home. This secluded and serene bedroom offers a walk-in closet and French doors leading to the rear yard. Included in the suite is an updated bathroom with an oversized shower, and dual sinks. An additional bedroom and full bathroom are located at the front of the house. The well-designed and easily maintained rear yard invites outdoor living at its finest. A gazebo featuring a built-in heater will allow you to Indulge in al fresco dining year-round. After sharing an exquisite meal, relax at the cozy conversational fire pit with built in seating. This outdoor area lends itself to animated storytelling and cheerful debates. Additional features and amenities include central air and heat, an electric driveway gate, pavers, large detached 2 car garage, easily maintained landscaping, and a 75 walk score. Do not miss this wonderful opportunity!
Location
State CA
County Los Angeles
Area La Canada Flintridge (91011)
Interior
Interior Features Granite Counters, Recessed Lighting
Cooling Central Forced Air
Flooring Tile, Wood
Fireplaces Type FP in Living Room
Equipment Dishwasher, Microwave, Refrigerator, Double Oven, Gas Stove
Appliance Dishwasher, Microwave, Refrigerator, Double Oven, Gas Stove
Laundry Laundry Room
Exterior
Exterior Feature Stucco
Parking Features Garage
Garage Spaces 2.0
Fence Chain Link, Wood
Roof Type Composition
Total Parking Spaces 2
Building
Story 1
Lot Size Range 4000-7499 SF
Architectural Style Traditional
Level or Stories 1 Story
Others
Miscellaneous Foothills,Suburban
Acceptable Financing Cash, Conventional, Cash To New Loan
Listing Terms Cash, Conventional, Cash To New Loan
Special Listing Condition Standard







