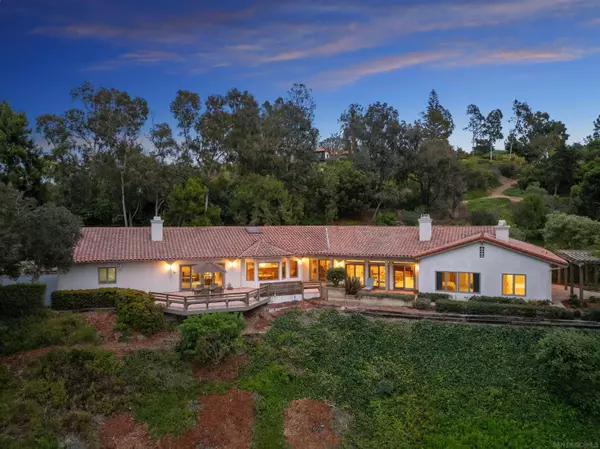
5305 La Granada Rancho Santa Fe, CA 92067
6 Beds
6 Baths
4,918 SqFt
OPEN HOUSE
Sun Nov 24, 12:00pm - 2:00pm
UPDATED:
11/22/2024 09:21 PM
Key Details
Property Type Single Family Home
Sub Type Detached
Listing Status Active
Purchase Type For Sale
Square Footage 4,918 sqft
Price per Sqft $864
Subdivision Rancho Santa Fe
MLS Listing ID 240024748
Style Detached
Bedrooms 6
Full Baths 5
Half Baths 1
HOA Fees $174
HOA Y/N Yes
Year Built 1979
Lot Size 2.900 Acres
Acres 2.9
Property Description
The living room, featuring a tray ceiling illuminated by recessed lighting, is enhanced by a fireplace adorned with exquisite woodworking, creating an inviting atmosphere for gatherings. The dining room is a conversation magnet, with custom wood accents in the tray ceiling that are sure to impress. The expansive, open kitchen is a culinary enthusiast's dream, boasting ample counter and cabinet space, along with skylights that fill the area with soft, natural light. The family room, complete with beamed ceilings and a cozy fireplace, serves as the perfect retreat for relaxation. Need a quiet space? The versatile office can be your sanctuary for reading or a productive workspace, or even transformed into an additional bedroom. This single story boasts of 4 bedrooms and 2 bonus rooms that can be used to suit your needs. Each bedroom offers personal retreats for everyone to add their unique touch. HVAC system with 2 heat pumps was replaced 2 years ago providing you with years of enjoyment. Plenty of space to add a guest house. Step outside to enjoy park-like views of the golf course and surrounding hillsides. The breathtaking scenery from the back patio will make it hard for guests to leave. Ideally located with quick I-5 access and walking distance to the village via nearby trails, this home combines luxury with convenience—truly a must-see!
Location
State CA
County San Diego
Community Rancho Santa Fe
Area Rancho Santa Fe (92067)
Zoning R-1:SINGLE
Rooms
Family Room 22x20
Other Rooms 18x15
Master Bedroom 25x18
Bedroom 2 20x15
Bedroom 3 22x13
Bedroom 4 15x15
Living Room 30x25
Dining Room 20x15
Kitchen 18x11
Interior
Interior Features Bathtub, Copper Plumbing Full
Heating Electric
Cooling Central Forced Air, Heat Pump(s), Electric, SEER Rated 13-15
Flooring Carpet
Fireplaces Number 3
Fireplaces Type FP in Family Room, FP in Living Room, FP in Master BR
Equipment Dishwasher, Disposal, Dryer, Garage Door Opener, Microwave, Refrigerator, Washer, Built In Range, Convection Oven, Double Oven, Electric Oven, Electric Range, Electric Stove, Freezer, Range/Stove Hood, Vented Exhaust Fan, Counter Top, Electric Cooking
Appliance Dishwasher, Disposal, Dryer, Garage Door Opener, Microwave, Refrigerator, Washer, Built In Range, Convection Oven, Double Oven, Electric Oven, Electric Range, Electric Stove, Freezer, Range/Stove Hood, Vented Exhaust Fan, Counter Top, Electric Cooking
Laundry Laundry Room
Exterior
Exterior Feature Stucco
Garage Attached
Garage Spaces 3.0
Community Features Biking/Hiking Trails, Clubhouse/Rec Room, Horse Trails, Recreation Area
Complex Features Biking/Hiking Trails, Clubhouse/Rec Room, Horse Trails, Recreation Area
View Golf Course, Greenbelt, Mountains/Hills, Parklike
Roof Type Tile/Clay
Total Parking Spaces 6
Building
Story 1
Lot Size Range 2+ to 4 AC
Sewer Septic Installed
Water Meter on Property
Level or Stories 1 Story
Others
Ownership Fee Simple
Monthly Total Fees $175
Acceptable Financing Cash, Conventional
Listing Terms Cash, Conventional







