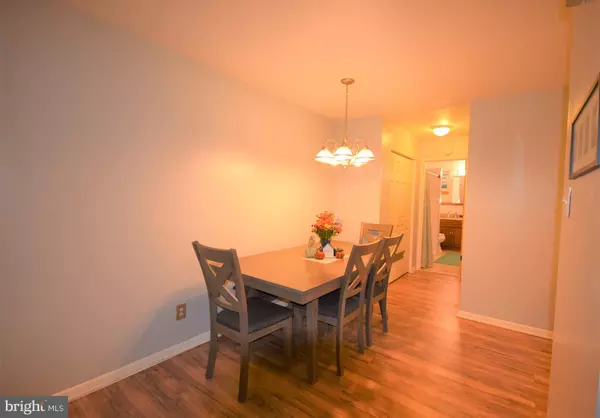
230 E EVESHAM RD #A10 Glendora, NJ 08029
1 Bed
1 Bath
680 SqFt
UPDATED:
10/24/2024 04:36 PM
Key Details
Property Type Condo
Sub Type Condo/Co-op
Listing Status Active
Purchase Type For Sale
Square Footage 680 sqft
Price per Sqft $125
Subdivision None Available
MLS Listing ID NJCD2078308
Style Colonial
Bedrooms 1
Full Baths 1
Condo Fees $463/mo
HOA Y/N N
Abv Grd Liv Area 680
Originating Board BRIGHT
Year Built 1958
Tax Year 2023
Lot Dimensions 231.00 x 0.00
Property Description
Location
State NJ
County Camden
Area Gloucester Twp (20415)
Zoning RES
Rooms
Basement Outside Entrance, Other
Main Level Bedrooms 1
Interior
Interior Features Bathroom - Stall Shower, Bathroom - Walk-In Shower, Dining Area, Family Room Off Kitchen, Floor Plan - Open, Window Treatments
Hot Water Natural Gas
Heating Baseboard - Hot Water
Cooling Wall Unit
Flooring Laminate Plank, Ceramic Tile
Inclusions Existing Appliances
Equipment Dishwasher, Disposal
Furnishings No
Fireplace N
Window Features Double Hung,Double Pane,Energy Efficient,Insulated,Screens,Vinyl Clad
Appliance Dishwasher, Disposal
Heat Source Natural Gas
Laundry Basement, Shared
Exterior
Parking On Site 1
Amenities Available Extra Storage, Laundry Facilities
Water Access N
View Courtyard
Street Surface Paved
Accessibility None
Garage N
Building
Lot Description Level
Story 1
Unit Features Garden 1 - 4 Floors
Sewer Public Sewer
Water Public
Architectural Style Colonial
Level or Stories 1
Additional Building Above Grade, Below Grade
Structure Type Dry Wall
New Construction N
Schools
High Schools Triton H.S.
School District Black Horse Pike Regional Schools
Others
Pets Allowed N
HOA Fee Include Common Area Maintenance,Ext Bldg Maint,Lawn Maintenance,Snow Removal,Heat,Water,Sewer,Lawn Care Front,Lawn Care Rear,Lawn Care Side,Management,Parking Fee,Reserve Funds,Taxes,Trash
Senior Community No
Tax ID 15-01309-00013
Ownership Cooperative
Acceptable Financing Cash
Listing Terms Cash
Financing Cash
Special Listing Condition Standard







