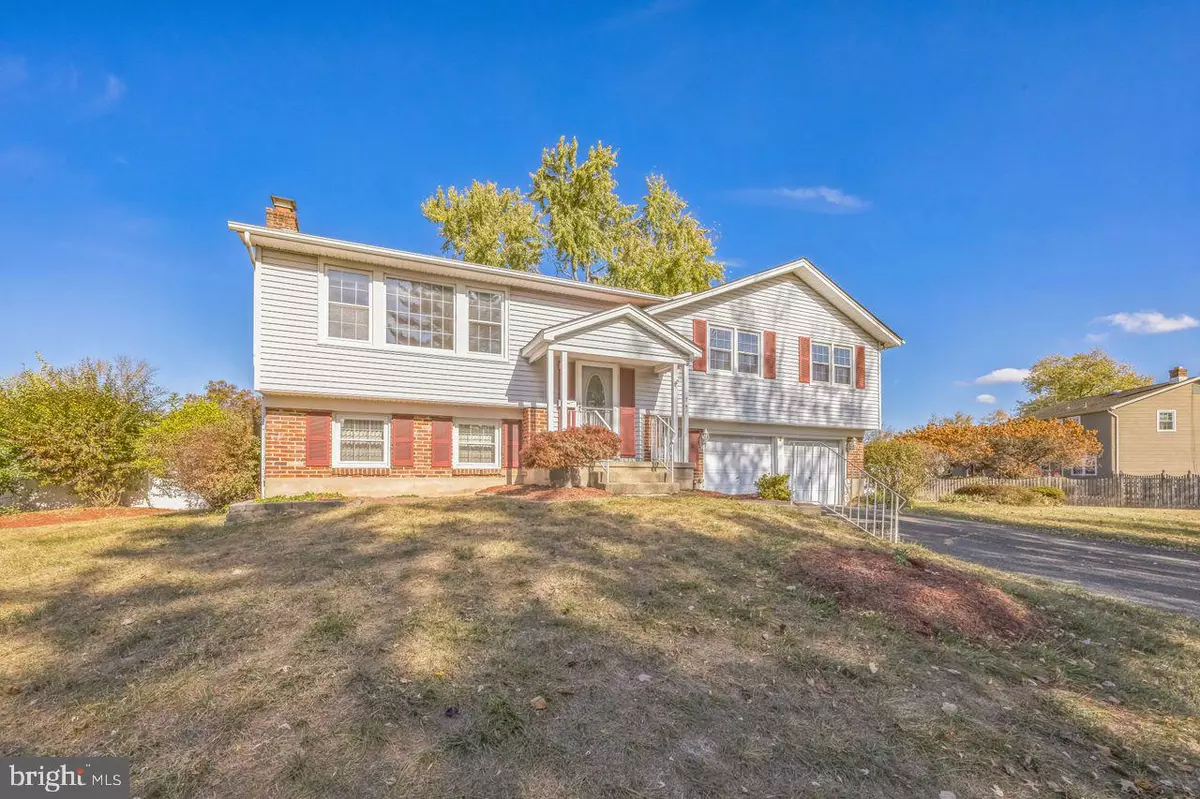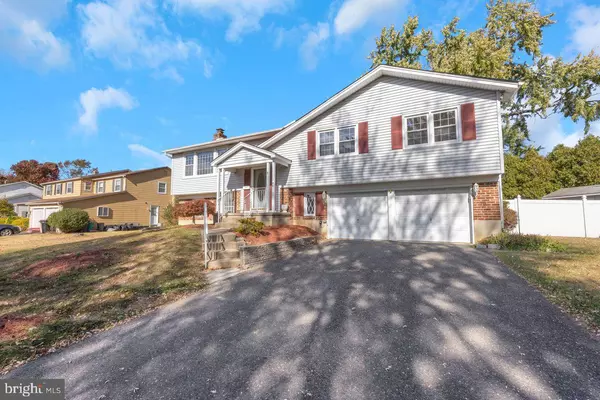
741 BENTLEY LN Somerdale, NJ 08083
3 Beds
3 Baths
2,136 SqFt
UPDATED:
12/03/2024 07:02 PM
Key Details
Property Type Single Family Home
Sub Type Detached
Listing Status Active
Purchase Type For Sale
Square Footage 2,136 sqft
Price per Sqft $201
Subdivision Broadmoor
MLS Listing ID NJCD2078326
Style Bi-level
Bedrooms 3
Full Baths 2
Half Baths 1
HOA Y/N N
Abv Grd Liv Area 2,136
Originating Board BRIGHT
Year Built 1975
Annual Tax Amount $10,305
Tax Year 2023
Lot Dimensions 156.09 x 0.00
Property Description
The eat-in kitchen is a delightful space with new luxury vinyl flooring, a new sink and range hood, stainless steel appliances, and a handy pantry. It’s perfect for casual meals and morning coffee. The living and dining rooms are spacious and open, ideal for entertaining friends and family. Down the hallway, you’ll find three generously sized bedrooms, including a primary bedroom with its own full bath, and a second full bath with an updated shower.
The lower level offers a cozy family room with a wood-burning fireplace, perfect for those chilly evenings. There’s also a small bar area, a half bath, and a laundry room for added convenience. Step outside from the family room to a covered patio and a very large, fenced-in backyard—one of the largest lots in the development. It’s a fantastic space for summer barbecues, entertaining, or letting your pets run free. Half of the 2-car garage has been converted into additional space, which could be used as an office or extra living area.
This home also features a security system that can be activated for your peace of mind, vinyl siding, and a roof that’s only three years old. Located just minutes from shopping, dining, Philadelphia, and the Jersey Shore, this home offers both comfort and convenience. Don’t miss the chance to make this beautiful home your own—schedule a viewing today!
Location
State NJ
County Camden
Area Gloucester Twp (20415)
Zoning RES
Rooms
Other Rooms Living Room, Dining Room, Primary Bedroom, Bedroom 2, Kitchen, Family Room, Bedroom 1, Laundry, Primary Bathroom, Full Bath, Half Bath
Main Level Bedrooms 3
Interior
Interior Features Bar, Wood Floors
Hot Water Natural Gas
Heating Forced Air
Cooling Central A/C
Flooring Hardwood, Luxury Vinyl Plank, Partially Carpeted
Fireplaces Number 1
Fireplaces Type Brick
Inclusions All kitchen appliances, washer, dryer, light fixtures, window treatments, shed
Fireplace Y
Heat Source Natural Gas
Laundry Lower Floor
Exterior
Exterior Feature Patio(s)
Parking Features Garage Door Opener, Inside Access, Additional Storage Area
Garage Spaces 3.0
Fence Wood, Fully
Water Access N
Roof Type Shingle
Accessibility None
Porch Patio(s)
Attached Garage 1
Total Parking Spaces 3
Garage Y
Building
Story 2
Foundation Slab
Sewer Public Sewer
Water Public
Architectural Style Bi-level
Level or Stories 2
Additional Building Above Grade, Below Grade
Structure Type Dry Wall
New Construction N
Schools
School District Black Horse Pike Regional Schools
Others
Senior Community No
Tax ID 15-09202-00018
Ownership Fee Simple
SqFt Source Assessor
Acceptable Financing Cash, Conventional, FHA, VA
Listing Terms Cash, Conventional, FHA, VA
Financing Cash,Conventional,FHA,VA
Special Listing Condition Standard







