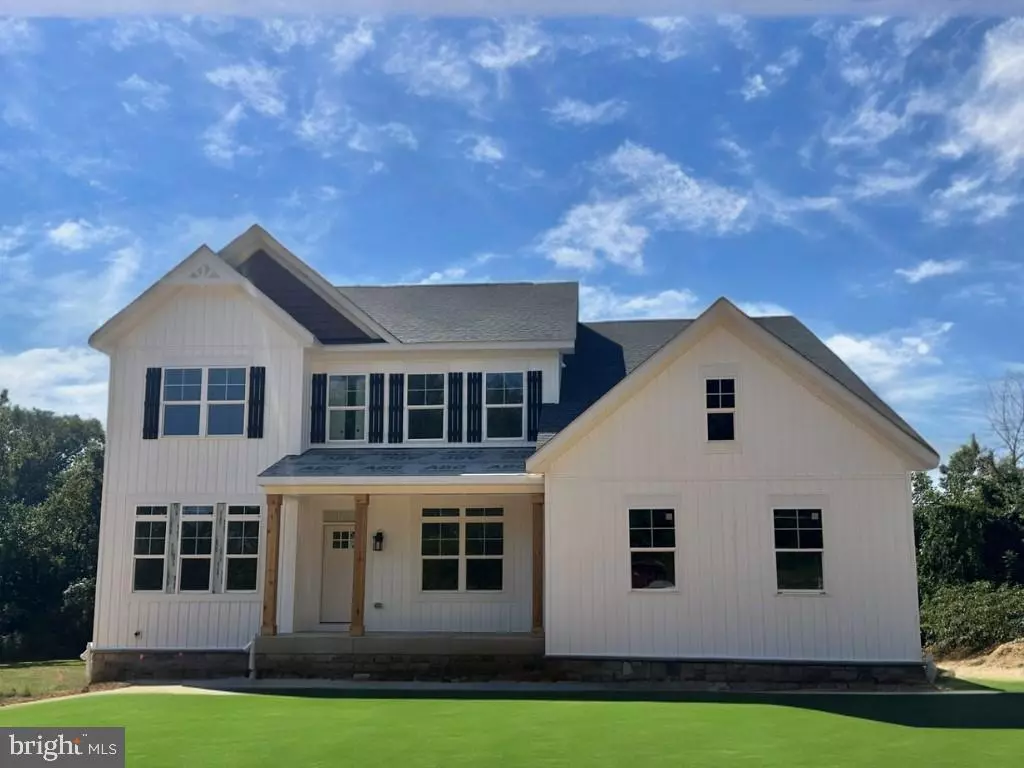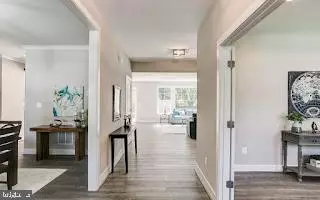2507 MOUNTAIN RD Joppa, MD 21085
4 Beds
4 Baths
2,800 SqFt
UPDATED:
11/22/2024 06:55 PM
Key Details
Property Type Single Family Home
Sub Type Detached
Listing Status Active
Purchase Type For Sale
Square Footage 2,800 sqft
Price per Sqft $299
Subdivision None Available
MLS Listing ID MDHR2036886
Style Farmhouse/National Folk,Colonial
Bedrooms 4
Full Baths 3
Half Baths 1
HOA Y/N N
Abv Grd Liv Area 2,800
Originating Board BRIGHT
Annual Tax Amount $1,155
Tax Year 2024
Lot Size 3.810 Acres
Acres 3.81
Property Sub-Type Detached
Property Description
Other plans are also available including ranch and master down. This lot is building permit ready so call now!
Location
State MD
County Harford
Zoning AG
Interior
Interior Features Bathroom - Soaking Tub, Butlers Pantry, Carpet, Ceiling Fan(s), Family Room Off Kitchen, Floor Plan - Open, Formal/Separate Dining Room, Kitchen - Gourmet, Pantry, Recessed Lighting, Sprinkler System, Upgraded Countertops
Hot Water Electric, Propane
Heating Forced Air, Heat Pump(s)
Cooling Central A/C
Fireplaces Number 1
Inclusions Central A/C; Cooling Fuel: Electric; Heating: Forced Air; Heating Fuel: Natural Gas; Hot Water: Natural Gas; Water Source: Well; Sewer: On Site Septic
Equipment Built-In Microwave, Dishwasher, Exhaust Fan, Oven/Range - Gas, Range Hood, Stainless Steel Appliances, Water Heater
Fireplace Y
Appliance Built-In Microwave, Dishwasher, Exhaust Fan, Oven/Range - Gas, Range Hood, Stainless Steel Appliances, Water Heater
Heat Source Propane - Leased
Exterior
Parking Features Garage - Side Entry
Garage Spaces 4.0
Water Access N
Roof Type Architectural Shingle
Accessibility 2+ Access Exits
Attached Garage 2
Total Parking Spaces 4
Garage Y
Building
Story 3
Foundation Permanent
Sewer Private Septic Tank
Water Well
Architectural Style Farmhouse/National Folk, Colonial
Level or Stories 3
Additional Building Above Grade, Below Grade
New Construction Y
Schools
High Schools C Milton Wright
School District Harford County Public Schools
Others
Senior Community No
Tax ID 1301379429
Ownership Fee Simple
SqFt Source Assessor
Special Listing Condition Standard






