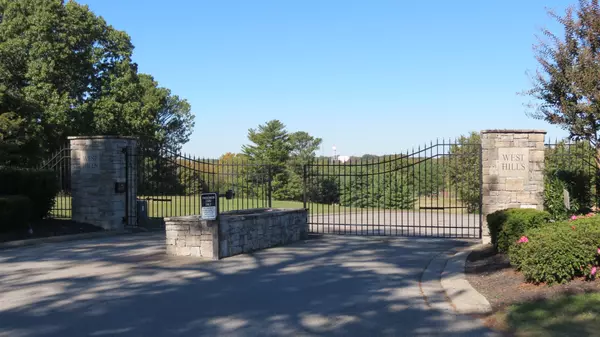
511 Country Club Dr Dickson, TN 37055
4 Beds
5 Baths
5,968 SqFt
UPDATED:
11/18/2024 06:57 PM
Key Details
Property Type Single Family Home
Sub Type Single Family Residence
Listing Status Active
Purchase Type For Sale
Square Footage 5,968 sqft
Price per Sqft $201
Subdivision West Hills Sub
MLS Listing ID 2750468
Bedrooms 4
Full Baths 4
Half Baths 1
HOA Fees $500/ann
HOA Y/N Yes
Year Built 2009
Annual Tax Amount $5,176
Lot Size 0.490 Acres
Acres 0.49
Lot Dimensions 106.77 X 181.67 IRR
Property Description
Location
State TN
County Dickson County
Rooms
Main Level Bedrooms 1
Interior
Interior Features Bookcases, Ceiling Fan(s), Central Vacuum, Entry Foyer, High Ceilings, Pantry, Storage, Walk-In Closet(s), Primary Bedroom Main Floor, High Speed Internet
Heating Central
Cooling Ceiling Fan(s), Central Air
Flooring Carpet, Finished Wood, Tile, Vinyl
Fireplaces Number 2
Fireplace Y
Appliance Dishwasher, Disposal
Exterior
Exterior Feature Balcony, Garage Door Opener
Garage Spaces 3.0
Pool In Ground
Utilities Available Water Available, Cable Connected
View Y/N false
Roof Type Asphalt
Private Pool true
Building
Story 3
Sewer Public Sewer
Water Public
Structure Type Brick,Hardboard Siding
New Construction false
Schools
Elementary Schools Centennial Elementary
Middle Schools Dickson Middle School
High Schools Dickson County High School
Others
HOA Fee Include Maintenance Grounds
Senior Community false







