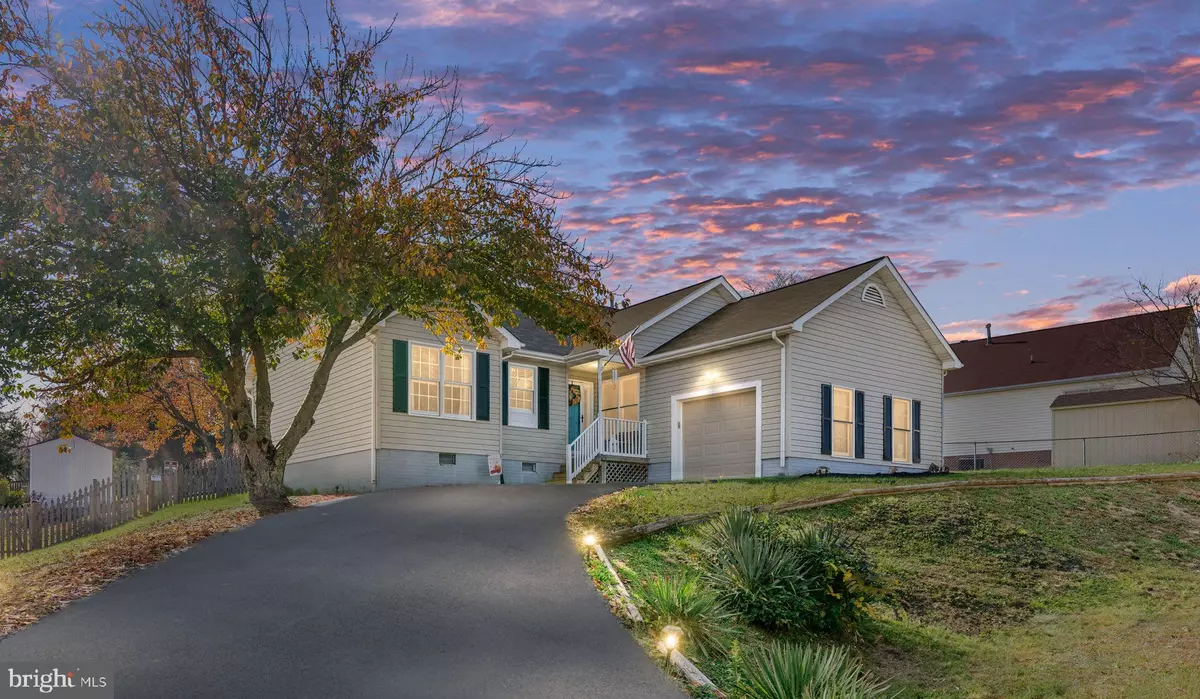
11606 BEND BOW DR Fredericksburg, VA 22407
3 Beds
2 Baths
1,296 SqFt
UPDATED:
11/22/2024 10:09 PM
Key Details
Property Type Single Family Home
Sub Type Detached
Listing Status Active
Purchase Type For Sale
Square Footage 1,296 sqft
Price per Sqft $307
Subdivision Enchanted Woods
MLS Listing ID VASP2028682
Style Ranch/Rambler
Bedrooms 3
Full Baths 2
HOA Y/N N
Abv Grd Liv Area 1,296
Originating Board BRIGHT
Year Built 1991
Annual Tax Amount $1,566
Tax Year 2022
Lot Size 0.310 Acres
Acres 0.31
Property Description
Location
State VA
County Spotsylvania
Zoning R1
Rooms
Other Rooms Living Room, Dining Room, Primary Bedroom, Bedroom 2, Bedroom 3, Kitchen, Breakfast Room, Great Room, Laundry, Bedroom 6
Main Level Bedrooms 3
Interior
Interior Features Primary Bath(s), Floor Plan - Open, Ceiling Fan(s), Attic, Bathroom - Tub Shower, Breakfast Area, Combination Kitchen/Dining, Entry Level Bedroom, Family Room Off Kitchen, Floor Plan - Traditional, Kitchen - Eat-In, Pantry, Recessed Lighting
Hot Water Natural Gas
Heating Forced Air
Cooling Central A/C
Flooring Carpet, Other
Equipment Dishwasher, Disposal, Dryer, Washer, Built-In Microwave, Refrigerator, Stove
Fireplace N
Window Features Double Pane
Appliance Dishwasher, Disposal, Dryer, Washer, Built-In Microwave, Refrigerator, Stove
Heat Source Natural Gas
Exterior
Exterior Feature Deck(s), Porch(es)
Parking Features Garage Door Opener
Garage Spaces 1.0
Water Access N
Roof Type Architectural Shingle
Accessibility None
Porch Deck(s), Porch(es)
Attached Garage 1
Total Parking Spaces 1
Garage Y
Building
Lot Description Cul-de-sac, Irregular, Landscaping
Story 1
Foundation Other
Sewer Public Sewer
Water Public
Architectural Style Ranch/Rambler
Level or Stories 1
Additional Building Above Grade, Below Grade
Structure Type Dry Wall
New Construction N
Schools
Elementary Schools Smith Station
Middle Schools Freedom
High Schools Riverbend
School District Spotsylvania County Public Schools
Others
Senior Community No
Tax ID 22H4-36-
Ownership Fee Simple
SqFt Source Estimated
Special Listing Condition Standard







