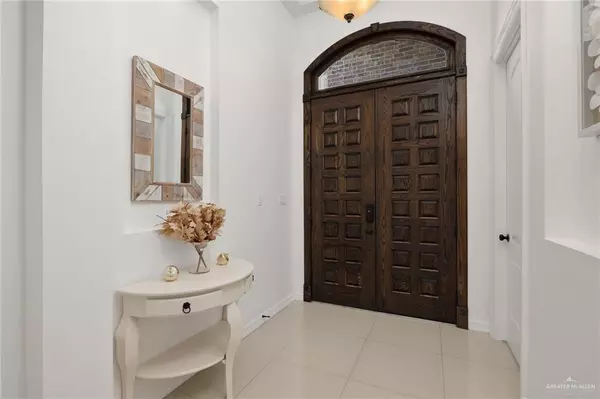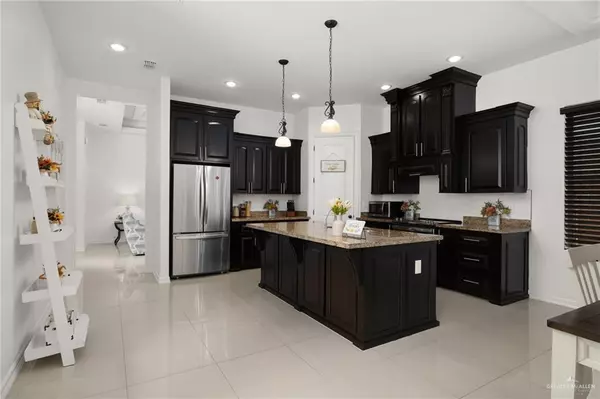5113 Kendlewood AVE Mcallen, TX 78501
4 Beds
2.5 Baths
2,260 SqFt
UPDATED:
01/19/2025 09:02 PM
Key Details
Property Type Single Family Home
Sub Type Single Family Residence
Listing Status Active
Purchase Type For Sale
Square Footage 2,260 sqft
Subdivision Marbella
MLS Listing ID 451234
Bedrooms 4
Full Baths 2
Half Baths 1
HOA Fees $250/ann
HOA Y/N Yes
Originating Board Greater McAllen
Year Built 2016
Annual Tax Amount $9,034
Tax Year 2024
Lot Size 9,100 Sqft
Acres 0.2089
Property Description
Location
State TX
County Hidalgo
Community Sidewalks
Rooms
Dining Room Living Area(s): 1
Interior
Interior Features Countertops (Quartz), Ceiling Fan(s), Decorative/High Ceilings, Split Bedrooms, Walk-In Closet(s)
Heating Central, Electric
Cooling Central Air, Electric
Flooring Tile
Appliance Electric Water Heater, Stove/Range-Electric Smooth
Laundry Laundry Room, Washer/Dryer Connection
Exterior
Exterior Feature Rock Yard, Sprinkler System
Garage Spaces 2.0
Fence Privacy, Wood
Community Features Sidewalks
View Y/N No
Roof Type Composition Shingle
Total Parking Spaces 2
Garage Yes
Building
Lot Description Sidewalks, Sprinkler System
Faces From Hwy 83, North on Taylor Road, East on Kendlewood Ave.
Story 1
Foundation Slab
Sewer City Sewer
Structure Type Brick,Stone
New Construction No
Schools
Elementary Schools Martinez
Middle Schools B.L. Gray Junior High
High Schools Sharyland H.S.
Others
Tax ID M095300000000400
Security Features Smoke Detector(s)





