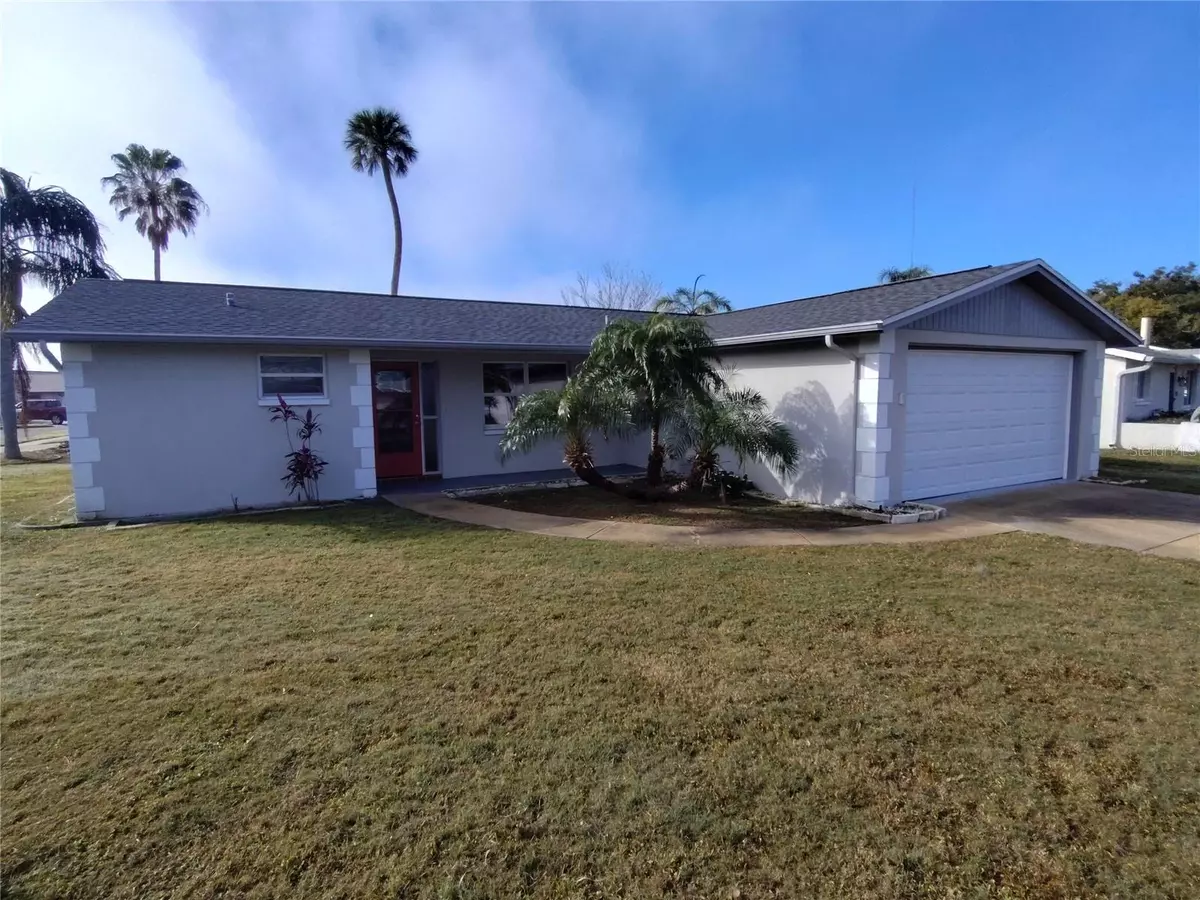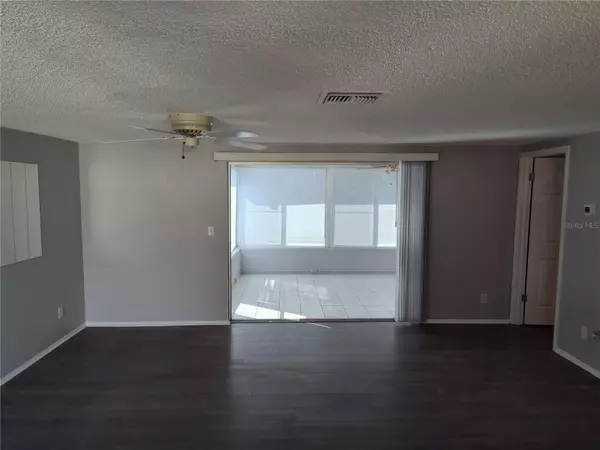
3544 WILSON DR Holiday, FL 34691
2 Beds
2 Baths
952 SqFt
UPDATED:
11/27/2024 10:17 PM
Key Details
Property Type Single Family Home
Sub Type Single Family Residence
Listing Status Active
Purchase Type For Sale
Square Footage 952 sqft
Price per Sqft $283
Subdivision Tahitian Dev
MLS Listing ID W7869164
Bedrooms 2
Full Baths 2
HOA Y/N No
Originating Board Stellar MLS
Year Built 1977
Annual Tax Amount $2,929
Lot Size 5,662 Sqft
Acres 0.13
Property Description
Upon entering the living-room of this split floor plan home. The warmth of dark wood look floors lead you to both of the bedrooms and access to the fully enclosed Florida room with its own climate control. Both bedrooms feature the same dark tone vinyl flooring, complimenting window treatments. The primary bedroom features a walk-in closet, ensuite bathroom with a tub/shower combo and sliding glass doors. The second bathroom can be accessed form the second bedroom or kitchen, features a tiled step-in shower with glass sliding doors and a built-in storage cabinet.
Stepping back into the living-room you arrive at the Kitchen/Dinette combo with tile floors. Kitchen boasts newer cabinets with soft close feature, stone counter tops, mosaic back splashes, breakfast bar and a built-in pantry closet. Continuing past the kitchen is access to the 2-car garage with a freshly painted floor, storage shelves, work benches and washer/drier hook ups. Finally stepping through the side door to the exterior of the home there is a metal storage shed ideal for landscaping equipment and/or storage.
New Roof Completed 11/26/24 , Flat roof was done in 2020 & Home has had the compressor and air handler changed out in 2017. (See Attachment)
Location
State FL
County Pasco
Community Tahitian Dev
Zoning R4
Interior
Interior Features Ceiling Fans(s), Eat-in Kitchen, Stone Counters, Walk-In Closet(s)
Heating Central
Cooling Central Air
Flooring Concrete, Tile, Vinyl
Furnishings Unfurnished
Fireplace false
Appliance Dishwasher, Microwave, Range, Refrigerator
Laundry In Garage
Exterior
Exterior Feature Rain Gutters
Garage Spaces 2.0
Utilities Available Public
Roof Type Other,Roof Over,Shingle
Attached Garage true
Garage true
Private Pool No
Building
Story 1
Entry Level One
Foundation Slab
Lot Size Range 0 to less than 1/4
Sewer Public Sewer
Water Public
Structure Type Block
New Construction false
Schools
Elementary Schools Gulf Trace Elementary
Middle Schools Paul R. Smith Middle-Po
High Schools Anclote High-Po
Others
Pets Allowed Yes
Senior Community No
Ownership Fee Simple
Acceptable Financing Cash, Conventional, FHA
Listing Terms Cash, Conventional, FHA
Special Listing Condition None







