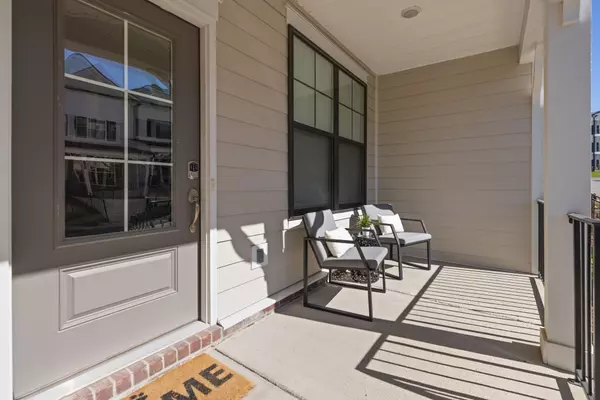
459 Portsdale Dr Brentwood, TN 37027
2 Beds
3 Baths
1,810 SqFt
UPDATED:
11/05/2024 06:04 PM
Key Details
Property Type Townhouse
Sub Type Townhouse
Listing Status Active
Purchase Type For Sale
Square Footage 1,810 sqft
Price per Sqft $234
Subdivision Southpoint Sp
MLS Listing ID 2750584
Bedrooms 2
Full Baths 3
HOA Fees $165/mo
HOA Y/N Yes
Year Built 2022
Annual Tax Amount $2,186
Lot Size 1,306 Sqft
Acres 0.03
Lot Dimensions 16 X 73
Property Description
Location
State TN
County Davidson County
Interior
Interior Features Ceiling Fan(s), Entry Foyer, Open Floorplan, Pantry, Walk-In Closet(s), High Speed Internet, Kitchen Island
Heating Central, Electric, Zoned
Cooling Central Air, Electric
Flooring Carpet, Other, Tile
Fireplace N
Appliance Dishwasher, Dryer, Microwave, Refrigerator, Stainless Steel Appliance(s), Washer
Exterior
Exterior Feature Garage Door Opener, Smart Lock(s)
Garage Spaces 1.0
Utilities Available Electricity Available, Water Available
View Y/N true
View Valley
Roof Type Shingle
Private Pool false
Building
Story 3
Sewer Public Sewer
Water Public
Structure Type Hardboard Siding
New Construction false
Schools
Elementary Schools Henry C. Maxwell Elementary
Middle Schools Thurgood Marshall Middle
High Schools Cane Ridge High School
Others
HOA Fee Include Exterior Maintenance,Maintenance Grounds,Insurance,Trash
Senior Community false







