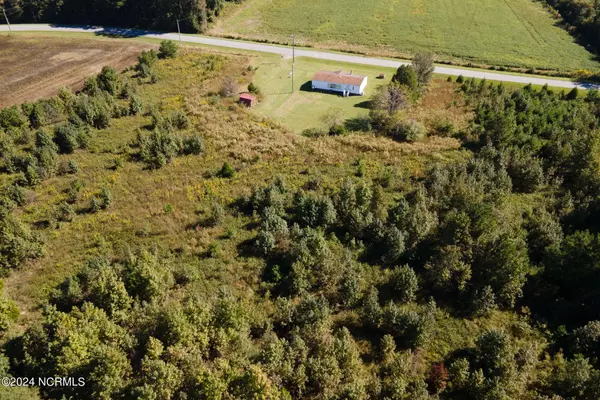
5902 Emma Cannon RD Ayden, NC 28513
3 Beds
2 Baths
1,320 SqFt
UPDATED:
10/24/2024 06:59 PM
Key Details
Property Type Manufactured Home
Sub Type Manufactured Home
Listing Status Active
Purchase Type For Sale
Square Footage 1,320 sqft
Price per Sqft $375
Subdivision Not In Subdivision
MLS Listing ID 100472269
Style Wood Frame
Bedrooms 3
Full Baths 2
HOA Y/N No
Originating Board North Carolina Regional MLS
Year Built 1997
Annual Tax Amount $1,269
Lot Size 60.620 Acres
Acres 60.62
Lot Dimensions Irregular
Property Description
Location
State NC
County Pitt
Community Not In Subdivision
Zoning RA
Direction HWY 102 East from Ayden. Turn Right onto Ayden Golf and Country Club Rd. Go past the club house, then turn Right onto Emma Cannon Rd. Property will be on the Right.
Location Details Mainland
Rooms
Other Rooms Workshop
Basement Crawl Space
Primary Bedroom Level Primary Living Area
Interior
Interior Features Master Downstairs, Eat-in Kitchen
Heating Electric, Forced Air
Cooling Central Air
Flooring LVT/LVP
Exterior
Parking Features Off Street
Utilities Available Community Water
Roof Type Shingle
Porch Porch
Building
Story 1
Entry Level One
New Construction No
Schools
Elementary Schools Chicod Elementary
Middle Schools Chicod Middle
High Schools D H Conley
Others
Tax ID 021535
Acceptable Financing Cash, Conventional, FHA, VA Loan
Listing Terms Cash, Conventional, FHA, VA Loan
Special Listing Condition None







