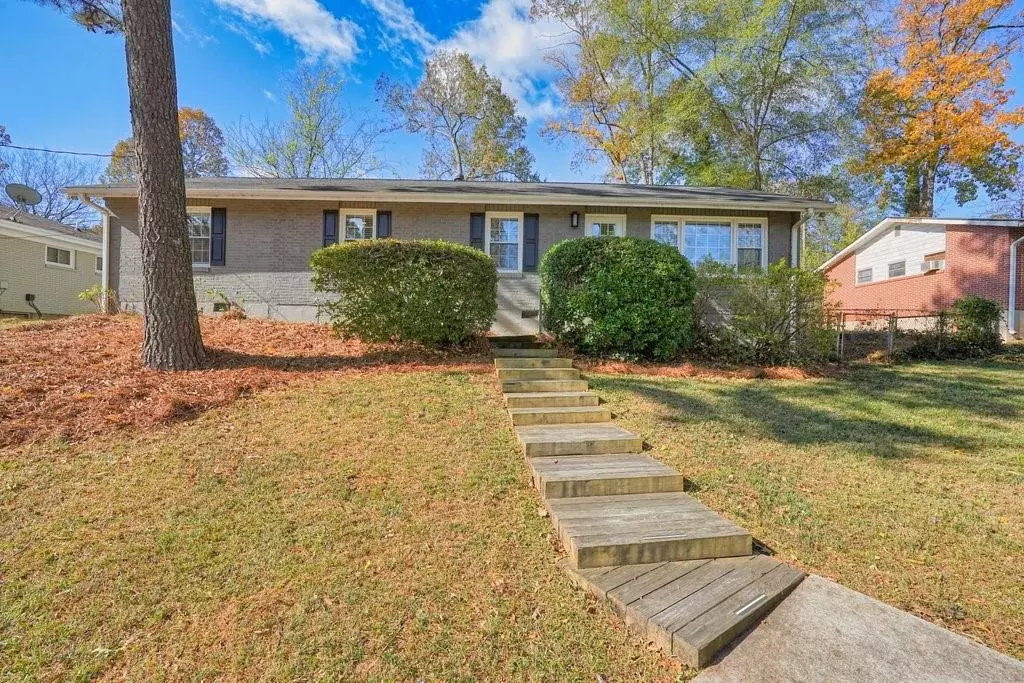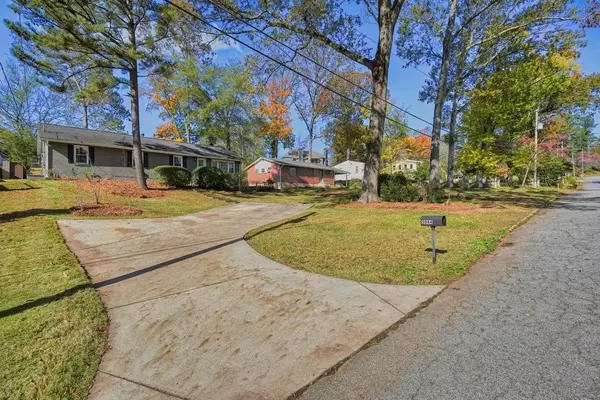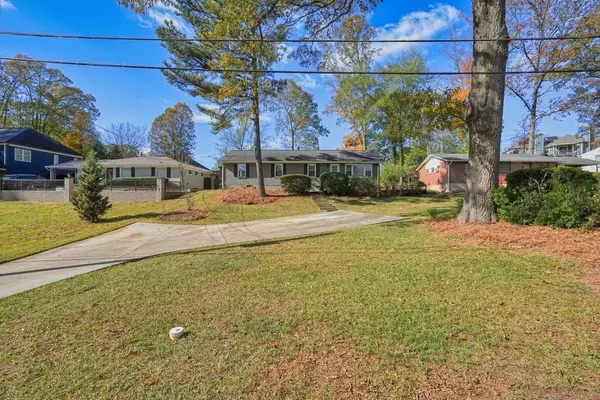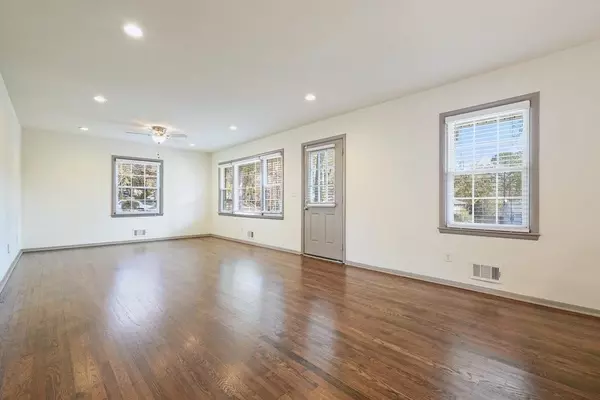
5044 Crowe DR SE Smyrna, GA 30082
3 Beds
1.5 Baths
1,496 SqFt
UPDATED:
11/28/2024 02:01 PM
Key Details
Property Type Single Family Home
Sub Type Single Family Residence
Listing Status Active Under Contract
Purchase Type For Sale
Square Footage 1,496 sqft
Price per Sqft $233
Subdivision Kenwood
MLS Listing ID 7474196
Style Ranch
Bedrooms 3
Full Baths 1
Half Baths 1
Construction Status Resale
HOA Y/N No
Originating Board First Multiple Listing Service
Year Built 1958
Annual Tax Amount $3,565
Tax Year 2023
Lot Size 6,899 Sqft
Acres 0.1584
Property Description
Location
State GA
County Cobb
Lake Name None
Rooms
Bedroom Description Other
Other Rooms None
Basement None
Main Level Bedrooms 3
Dining Room None
Interior
Interior Features Other
Heating None
Cooling Ceiling Fan(s), Central Air
Flooring Ceramic Tile, Hardwood
Fireplaces Type None
Window Features ENERGY STAR Qualified Windows
Appliance Dishwasher, Disposal, Gas Range, Microwave
Laundry In Hall
Exterior
Exterior Feature Rain Gutters
Parking Features Driveway
Fence Back Yard
Pool None
Community Features None
Utilities Available None
Waterfront Description None
View Other
Roof Type Shingle
Street Surface Asphalt
Accessibility Accessible Closets
Handicap Access Accessible Closets
Porch None
Private Pool false
Building
Lot Description Back Yard, Level
Story One
Foundation None
Sewer Public Sewer
Water Public
Architectural Style Ranch
Level or Stories One
Structure Type Brick,Brick 4 Sides
New Construction No
Construction Status Resale
Schools
Elementary Schools Nickajack
Middle Schools Campbell
High Schools Campbell
Others
Senior Community no
Restrictions false
Tax ID 17068000140
Special Listing Condition None







