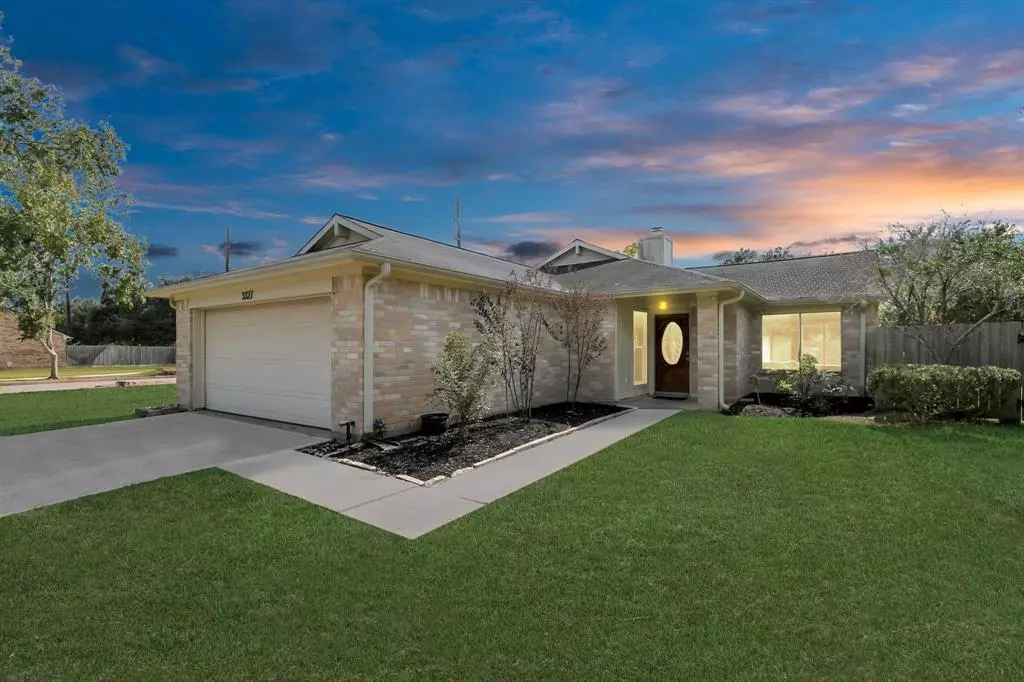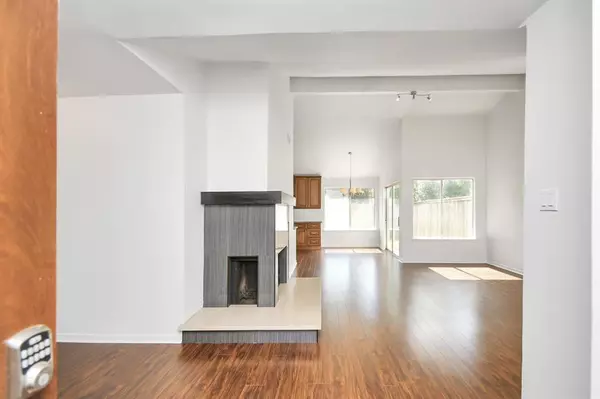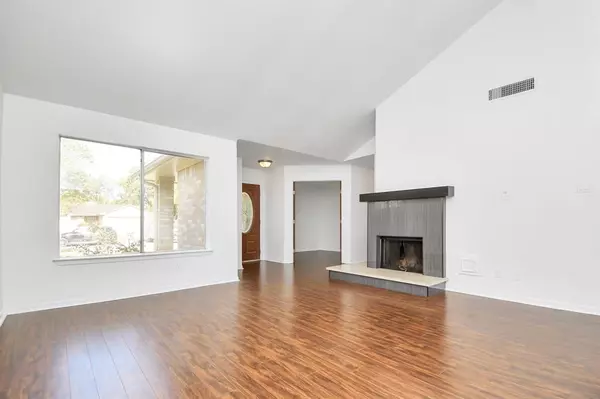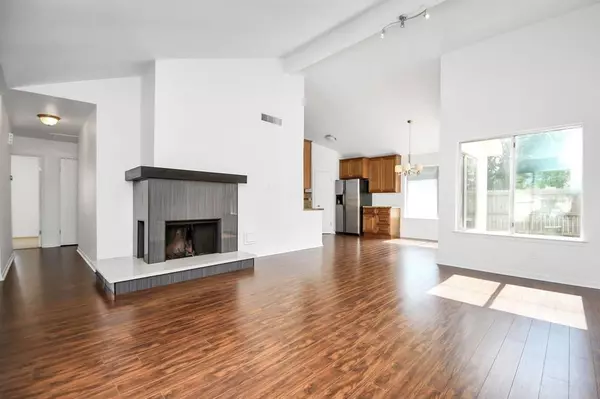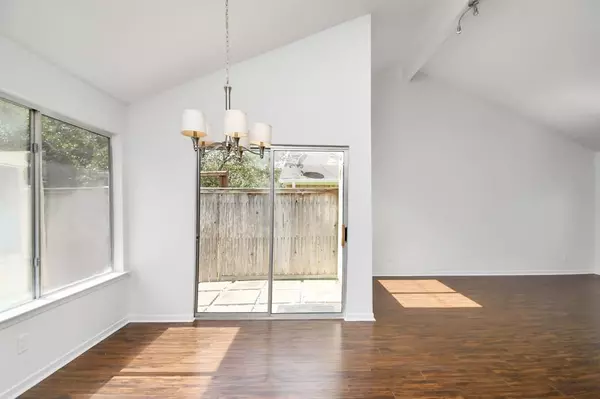
3327 W Heatherock CIR Sugar Land, TX 77479
3 Beds
2 Baths
1,285 SqFt
UPDATED:
11/24/2024 10:07 PM
Key Details
Property Type Single Family Home
Listing Status Active
Purchase Type For Sale
Square Footage 1,285 sqft
Price per Sqft $237
Subdivision Chimneystone
MLS Listing ID 74528761
Style Traditional
Bedrooms 3
Full Baths 2
HOA Fees $593/ann
HOA Y/N 1
Year Built 1983
Annual Tax Amount $4,666
Tax Year 2023
Lot Size 6,669 Sqft
Acres 0.1531
Property Description
Zoned to top-rated FBISD schools. This stand-out property checks all the boxes: location, low tax rate, affordability & excellent design. Recent updates: new interior paint, landscaping, new carpet, clean & move-in ready. Walk to Settlers Way Elem! This is an incredible opportunity for a new owner to personalize and truly make this residence their own. Don’t let this chance slip away—create your own sweet haven in this delightful Sugar Land home!
Location
State TX
County Fort Bend
Area Sugar Land South
Rooms
Bedroom Description All Bedrooms Down,Primary Bed - 1st Floor
Other Rooms Breakfast Room, Family Room, Living Area - 1st Floor, Utility Room in Garage
Master Bathroom Primary Bath: Tub/Shower Combo, Secondary Bath(s): Tub/Shower Combo
Den/Bedroom Plus 4
Kitchen Kitchen open to Family Room, Pantry
Interior
Interior Features Dryer Included, High Ceiling, Refrigerator Included, Washer Included
Heating Central Gas
Cooling Central Electric
Flooring Carpet, Laminate
Fireplaces Number 1
Fireplaces Type Gas Connections
Exterior
Exterior Feature Back Yard Fenced
Parking Features Attached Garage
Garage Spaces 2.0
Garage Description Double-Wide Driveway
Roof Type Composition
Street Surface Concrete,Curbs,Gutters
Private Pool No
Building
Lot Description Corner, Subdivision Lot
Dwelling Type Free Standing
Story 1
Foundation Slab
Lot Size Range 0 Up To 1/4 Acre
Sewer Public Sewer
Structure Type Brick,Wood
New Construction No
Schools
Elementary Schools Settlers Way Elementary School
Middle Schools First Colony Middle School
High Schools Clements High School
School District 19 - Fort Bend
Others
HOA Fee Include Recreational Facilities
Senior Community No
Restrictions Deed Restrictions
Tax ID 2520-03-005-0200-907
Energy Description Ceiling Fans
Acceptable Financing Cash Sale, Conventional, Investor
Tax Rate 1.9031
Disclosures Mud, Sellers Disclosure
Listing Terms Cash Sale, Conventional, Investor
Financing Cash Sale,Conventional,Investor
Special Listing Condition Mud, Sellers Disclosure



