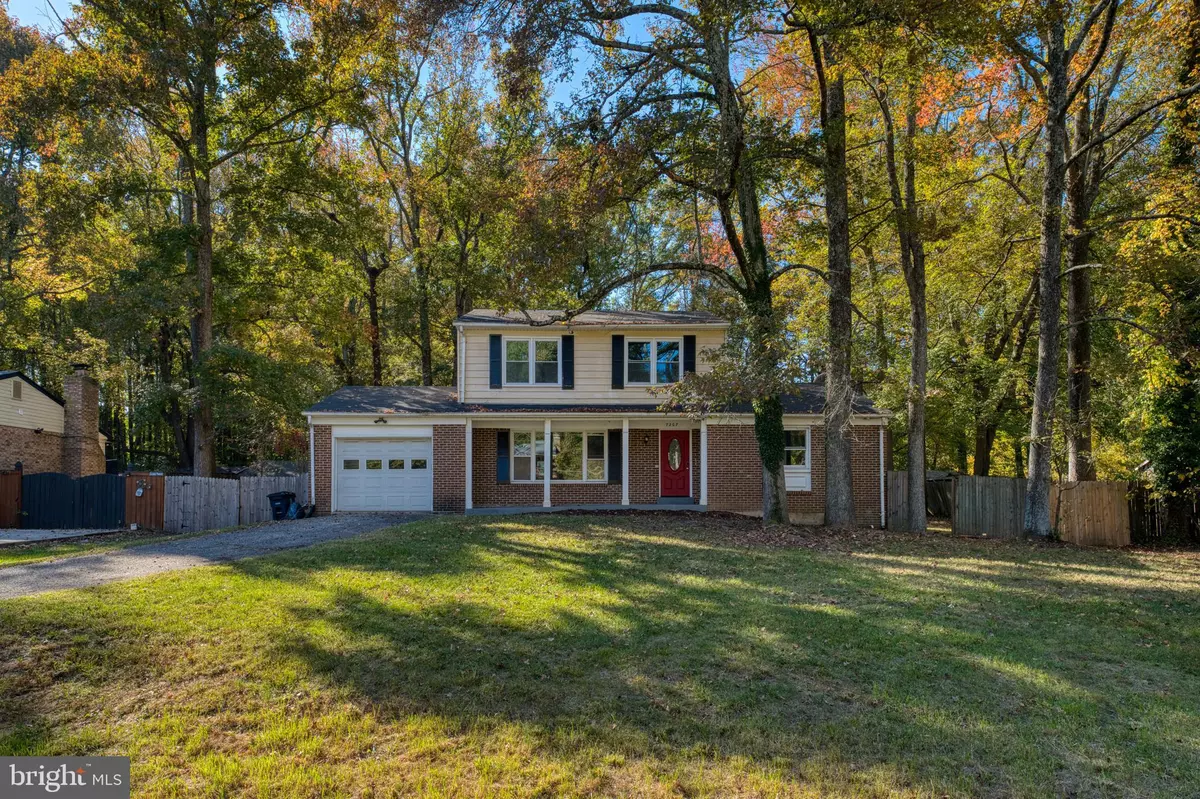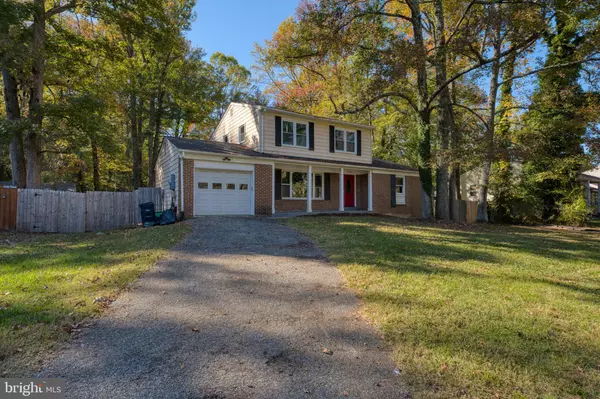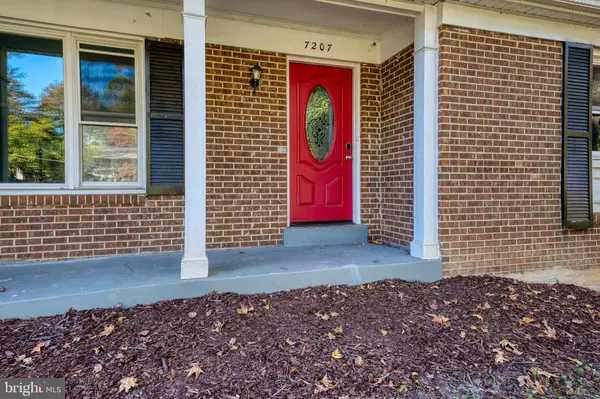
7207 ROBIN HOOD DR Upper Marlboro, MD 20772
4 Beds
3 Baths
1,862 SqFt
UPDATED:
11/29/2024 09:36 PM
Key Details
Property Type Single Family Home
Sub Type Detached
Listing Status Pending
Purchase Type For Sale
Square Footage 1,862 sqft
Price per Sqft $241
Subdivision Sherwood Forest
MLS Listing ID MDPG2130172
Style Colonial
Bedrooms 4
Full Baths 2
Half Baths 1
HOA Y/N N
Abv Grd Liv Area 1,862
Originating Board BRIGHT
Year Built 1975
Annual Tax Amount $6,560
Tax Year 2024
Lot Size 0.459 Acres
Acres 0.46
Property Description
Seller prefers to use RealTech Title for closing.
Location
State MD
County Prince Georges
Zoning RR
Rooms
Other Rooms Living Room, Dining Room, Primary Bedroom, Bedroom 2, Bedroom 3, Kitchen, Family Room, Den, Bedroom 1, Recreation Room, Primary Bathroom, Full Bath, Half Bath
Basement Connecting Stairway, Rear Entrance, Space For Rooms, Walkout Stairs
Main Level Bedrooms 1
Interior
Hot Water Electric
Heating Forced Air
Cooling Central A/C
Fireplaces Number 1
Fireplace Y
Heat Source Electric
Exterior
Parking Features Garage - Front Entry
Garage Spaces 1.0
Water Access N
Accessibility Other
Attached Garage 1
Total Parking Spaces 1
Garage Y
Building
Story 3
Foundation Block, Permanent
Sewer Public Sewer
Water Public
Architectural Style Colonial
Level or Stories 3
Additional Building Above Grade, Below Grade
New Construction N
Schools
High Schools Dr. Henry A. Wise, Jr.
School District Prince George'S County Public Schools
Others
Pets Allowed Y
Senior Community No
Tax ID 17090868661
Ownership Fee Simple
SqFt Source Assessor
Special Listing Condition Standard
Pets Allowed Cats OK, Dogs OK







