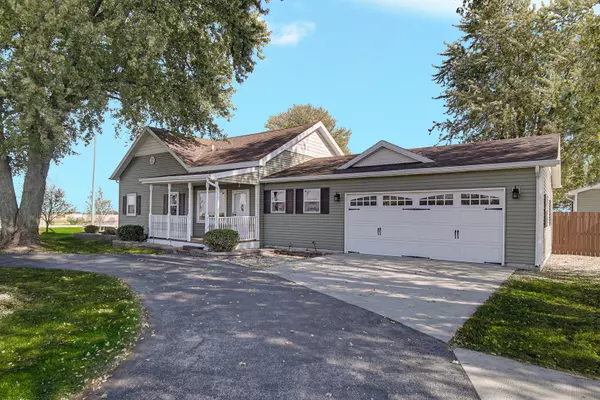REQUEST A TOUR If you would like to see this home without being there in person, select the "Virtual Tour" option and your agent will contact you to discuss available opportunities.
In-PersonVirtual Tour

$ 284,900
Est. payment /mo
Price Dropped by $5K
8967 N 4000e Road Manteno, IL 60950
3 Beds
2 Baths
1,615 SqFt
UPDATED:
11/26/2024 06:06 AM
Key Details
Property Type Single Family Home
Sub Type Detached Single
Listing Status Active
Purchase Type For Sale
Square Footage 1,615 sqft
Price per Sqft $176
MLS Listing ID 12194600
Bedrooms 3
Full Baths 2
Year Built 1911
Annual Tax Amount $3,842
Tax Year 2023
Lot Dimensions 150 X 156
Property Description
Welcome to your dream home! This beautifully updated ranch home has 3 bedrooms, plus a large bonus room in the attic. It features 2 full bathrooms a nice open kitchen with new stainless steel appliances and fresh paint throughout the home. Nestled in a serene country setting, the property boasts a fenced in back yard, ideal for pets and outdoor activities. The large 2-car garage offers ample storage, while the U-shaped asphalt driveway and concrete parking area ensure plenty of space for guests. Relax on the charming covered front porch or host gatherings on the spacious back deck. Plus, a nice shed on a concrete slab, in the backyard was used as a dog kennel, has electric, and offers extra storage options. This home is move-in ready. Don't miss your chance to make it yours! ***This home is agent owned***
Location
State IL
County Kankakee
Zoning SINGL
Rooms
Basement None
Interior
Heating Propane, Forced Air
Cooling Central Air
Fireplace N
Exterior
Exterior Feature Deck
Parking Features Attached
Garage Spaces 2.5
View Y/N true
Roof Type Asphalt
Building
Lot Description Corner Lot
Story 1 Story
Foundation Block, Stone
Sewer Septic-Private
Water Private Well
New Construction false
Schools
School District 5, 5, 5
Others
HOA Fee Include None
Ownership Fee Simple
Special Listing Condition None
© 2024 Listings courtesy of MRED as distributed by MLS GRID. All Rights Reserved.
Listed by Jeremy Wilson • Berkshire Hathaway HomeServices Speckman Realty






