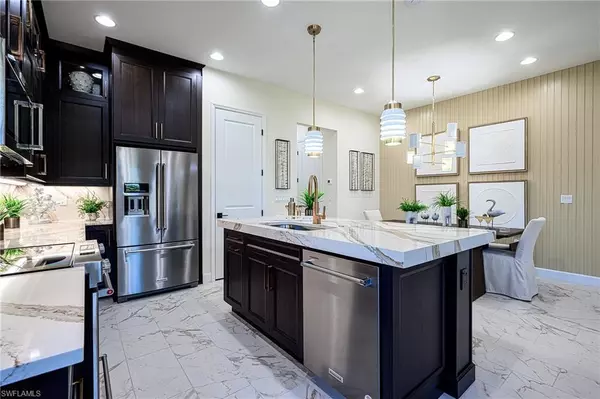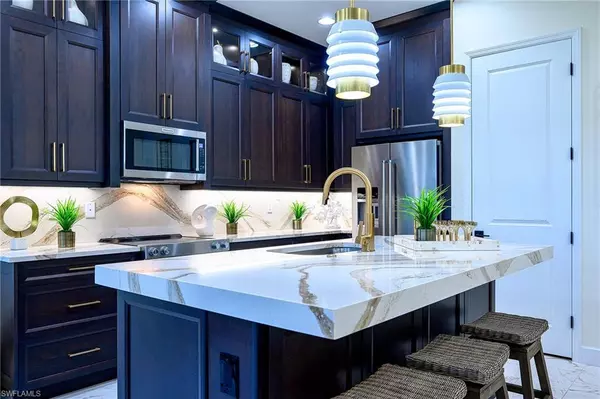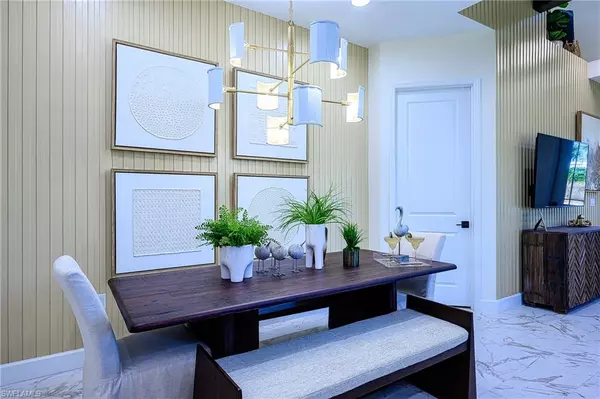
6968 Saona CT Naples, FL 34113
2 Beds
2 Baths
1,204 SqFt
UPDATED:
11/13/2024 12:37 AM
Key Details
Property Type Single Family Home
Sub Type Single Family Residence
Listing Status Active
Purchase Type For Sale
Square Footage 1,204 sqft
Price per Sqft $630
Subdivision Isles Of Collier Preserve
MLS Listing ID 224074971
Bedrooms 2
Full Baths 2
HOA Y/N Yes
Originating Board Naples
Year Built 2023
Annual Tax Amount $3,943
Tax Year 2023
Lot Size 3,484 Sqft
Acres 0.08
Property Description
We invite interested buyers to seize a rare opportunity to own the adjacent costal cottage (MLS #224074788) to form a private compound. The professionally decorated and furnished Captiva model home showcases nearly all Minto upgrades. Enhanced features include Hunter Douglas blinds and no-see-um screens.
These unique properties in total boasts four contiguous garages, unobstructed views, and only two units in the building. The Marco features 2 bedrooms/2 bathrooms, while the Captivia offers 2 bedrooms/2 bathrooms plus a den.
Location
State FL
County Collier
Area Isles Of Collier Preserve
Rooms
Bedroom Description First Floor Bedroom,Master BR Ground,Split Bedrooms
Dining Room Breakfast Bar, Dining - Living
Kitchen Island
Interior
Interior Features Cathedral Ceiling(s), Fire Sprinkler, Laundry Tub, Smoke Detectors, Vaulted Ceiling(s), Walk-In Closet(s), Window Coverings
Heating Central Electric, Zoned
Flooring Tile
Equipment Auto Garage Door, Cooktop - Electric, Disposal, Microwave, Range, Refrigerator/Freezer, Self Cleaning Oven, Smoke Detector, Trash Compactor, Washer
Furnishings Turnkey
Fireplace No
Window Features Window Coverings
Appliance Electric Cooktop, Disposal, Microwave, Range, Refrigerator/Freezer, Self Cleaning Oven, Trash Compactor, Washer
Heat Source Central Electric, Zoned
Exterior
Garage 1 Assigned, Driveway Paved, Paved, Attached, Detached Carport
Garage Spaces 2.0
Carport Spaces 1
Community Features Clubhouse, Dog Park, Fitness Center, Fishing, Restaurant, Sidewalks, Street Lights, Tennis Court(s), Gated
Amenities Available Basketball Court, Bike And Jog Path, Bocce Court, Cabana, Clubhouse, Community Boat Ramp, Community Room, Spa/Hot Tub, Dog Park, Fitness Center, Fishing Pier, Internet Access, Pickleball, Restaurant, Sauna, Sidewalk, Streetlight, Tennis Court(s), Underground Utility
Waterfront Description None
View Y/N Yes
View Landscaped Area
Roof Type Tile
Total Parking Spaces 3
Garage Yes
Private Pool No
Building
Lot Description Regular
Story 1
Water Assessment Paid
Architectural Style Florida, Single Family
Level or Stories 1
Structure Type Concrete Block,Stucco
New Construction No
Schools
Elementary Schools Avalon Elementary
Middle Schools Manatee
High Schools Lely High School
Others
Pets Allowed Limits
Senior Community No
Tax ID 52505132780
Ownership Single Family
Security Features Smoke Detector(s),Gated Community,Fire Sprinkler System
Num of Pet 2







