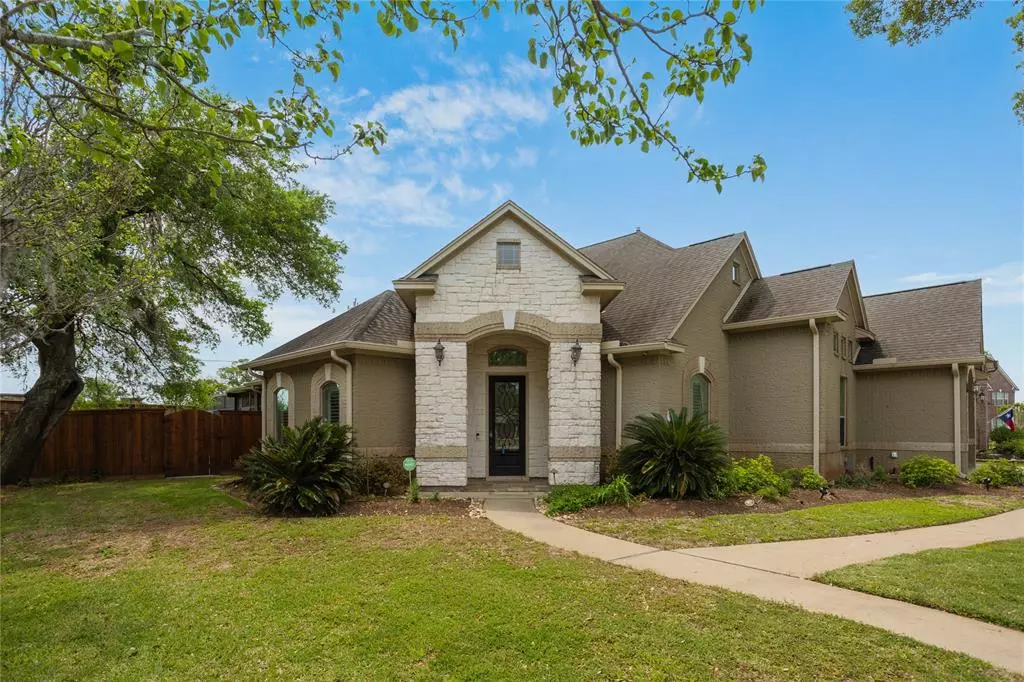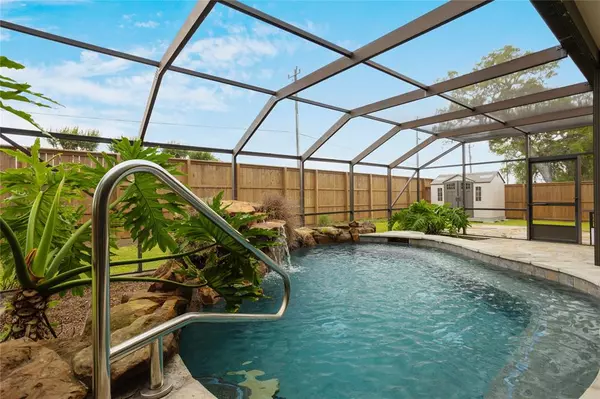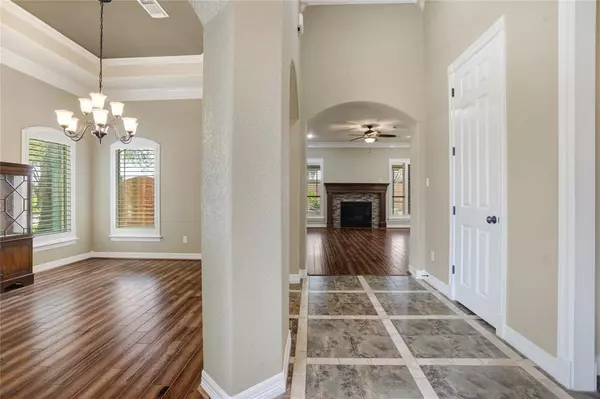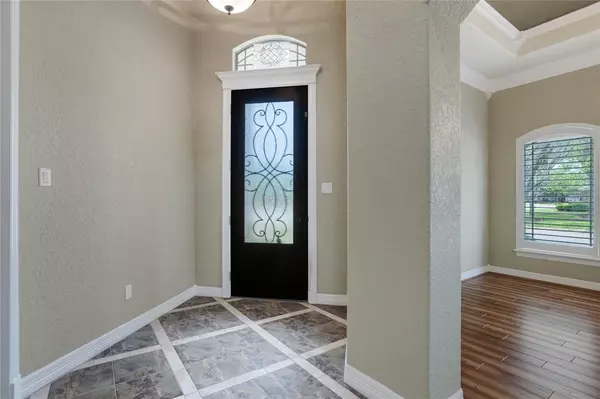
51 Snowberry CT Lake Jackson, TX 77566
4 Beds
3.1 Baths
3,744 SqFt
UPDATED:
12/02/2024 04:03 PM
Key Details
Property Type Single Family Home
Listing Status Active
Purchase Type For Sale
Square Footage 3,744 sqft
Price per Sqft $172
Subdivision Northwood Estates Sec 1-2-3
MLS Listing ID 56354045
Style Traditional
Bedrooms 4
Full Baths 3
Half Baths 1
HOA Fees $300/ann
HOA Y/N 1
Year Built 2007
Tax Year 2024
Lot Size 0.276 Acres
Acres 0.2763
Property Description
Location
State TX
County Brazoria
Area Lake Jackson
Rooms
Bedroom Description 1 Bedroom Up,Primary Bed - 1st Floor,Split Plan,Walk-In Closet
Other Rooms 1 Living Area, Breakfast Room, Butlers Pantry, Formal Dining, Gameroom Up, Home Office/Study, Living Area - 1st Floor
Master Bathroom Primary Bath: Double Sinks, Primary Bath: Jetted Tub, Primary Bath: Separate Shower, Secondary Bath(s): Double Sinks
Kitchen Island w/ Cooktop, Kitchen open to Family Room, Pantry, Pots/Pans Drawers, Walk-in Pantry
Interior
Interior Features Alarm System - Owned, Crown Molding, Dry Bar, Fire/Smoke Alarm, Formal Entry/Foyer, High Ceiling, Refrigerator Included, Split Level, Window Coverings, Wired for Sound
Heating Central Gas
Cooling Central Electric
Flooring Tile, Wood
Fireplaces Number 1
Fireplaces Type Gaslog Fireplace
Exterior
Exterior Feature Back Yard, Back Yard Fenced, Covered Patio/Deck, Private Driveway, Screened Porch, Side Yard, Sprinkler System, Storage Shed
Parking Features Attached Garage, Oversized Garage
Garage Spaces 3.0
Pool Heated, In Ground
Roof Type Composition
Private Pool Yes
Building
Lot Description Corner, Cul-De-Sac
Dwelling Type Free Standing
Story 2
Foundation Slab
Lot Size Range 1/4 Up to 1/2 Acre
Sewer Public Sewer
Water Public Water
Structure Type Brick
New Construction No
Schools
Elementary Schools Brannen Elementary School
Middle Schools Rasco Middle
High Schools Brazoswood High School
School District 7 - Brazosport
Others
Senior Community No
Restrictions Deed Restrictions
Tax ID 6780-1001-001
Energy Description Ceiling Fans,Generator
Acceptable Financing Assumable 1st Lien, Cash Sale, Conventional, FHA
Tax Rate 1.9425
Disclosures Mud, Sellers Disclosure
Listing Terms Assumable 1st Lien, Cash Sale, Conventional, FHA
Financing Assumable 1st Lien,Cash Sale,Conventional,FHA
Special Listing Condition Mud, Sellers Disclosure







