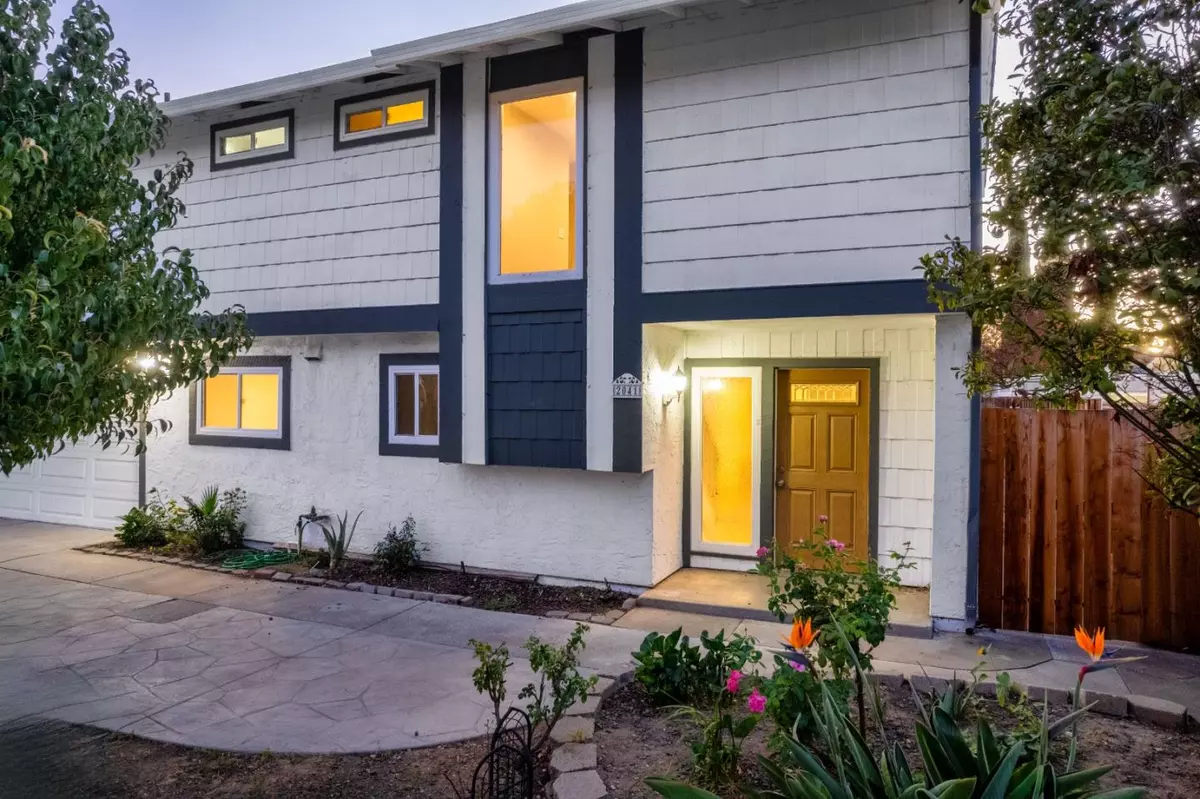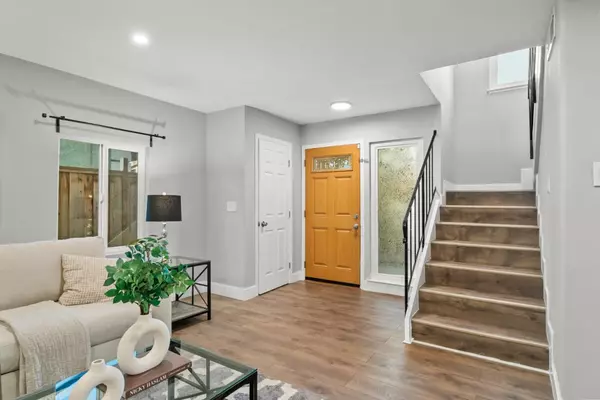REQUEST A TOUR If you would like to see this home without being there in person, select the "Virtual Tour" option and your agent will contact you to discuss available opportunities.
In-PersonVirtual Tour

$ 1,598,888
Est. payment /mo
Price Dropped by $50K
2041 Cove CT San Jose, CA 95148
6 Beds
4 Baths
2,054 SqFt
UPDATED:
11/18/2024 10:21 AM
Key Details
Property Type Single Family Home
Sub Type Single Family Home
Listing Status Active
Purchase Type For Sale
Square Footage 2,054 sqft
Price per Sqft $778
MLS Listing ID ML81984635
Bedrooms 6
Full Baths 4
Originating Board MLSListings, Inc.
Year Built 1975
Lot Size 6,222 Sqft
Property Description
Welcome Home! This stunning 6-bedroom 4 bath home nestled in the Evergreen neighborhood provides a level of comfort for everyone to enjoy. Conveniently located within walking distance to Cunningham Lake & Raging waters. Not to mention, short driving distance to local grocery stores, restaurants and Eastridge Mall. There is also quick access to E Capitol Expressway which can leave you to Hwy 101 or the 680 making a commute a breeze to start. Walking in, you are greeted by the laminate flooring leading you into the open living room which features great lighting, dual pane windows and plenty of space to entertain. To the left will be the dining room where you will find yourself enjoying a meal. Opening up to the dining room will be the updated kitchen featuring great appliances such as stove & range, refrigerator and dishwasher along with updated countertops and cabinetry. You will be whipping up meals in no time! Down the hall you will find the first two bedrooms featuring mirrored closets, laminate flooring, recess lighting and dual pane windows for all seasons. Heading upstairs you will come across the master bedroom which offers great amount of closet space, ensuite bathroom featuring wonderful finishes & the remaining 3 bedrooms perfect for everyone.
Location
State CA
County Santa Clara
Area Alum Rock
Zoning R1-8
Rooms
Family Room Separate Family Room
Dining Room Dining Area
Interior
Heating Central Forced Air - Gas
Cooling None
Exterior
Parking Features Attached Garage
Garage Spaces 2.0
Utilities Available Public Utilities
Roof Type Composition,Shingle
Building
Foundation Concrete Slab
Sewer Sewer - Public
Water Public
Others
Tax ID 491-31-042
Special Listing Condition Not Applicable

© 2024 MLSListings Inc. All rights reserved.
Listed by Michael Camarena • Intempus Realty






