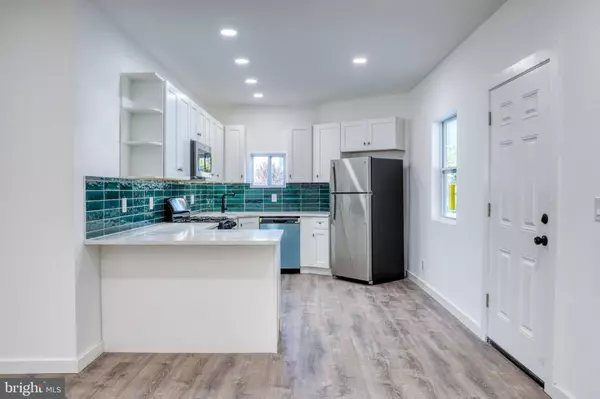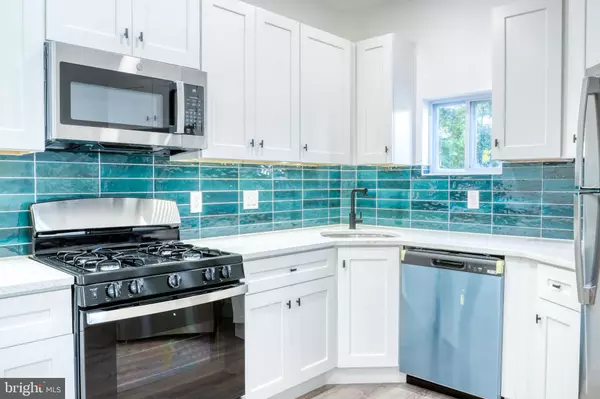
6366 ROGERS AVE #2 Pennsauken, NJ 08109
3 Beds
2 Baths
1,400 SqFt
UPDATED:
11/04/2024 02:48 PM
Key Details
Property Type Single Family Home, Condo
Sub Type Unit/Flat/Apartment
Listing Status Active
Purchase Type For Rent
Square Footage 1,400 sqft
Subdivision None Available
MLS Listing ID NJCD2078588
Style A-Frame
Bedrooms 3
Full Baths 2
HOA Y/N N
Abv Grd Liv Area 1,400
Originating Board BRIGHT
Year Built 1890
Lot Size 8,250 Sqft
Acres 0.19
Lot Dimensions 55.00 x 150.00
Property Description
Experience modern living in this beautifully renovated, single-level apartment offering stylish upgrades and a thoughtfully designed layout. Situated on the border of Merchantville and Pennsauken, this 3-bedroom, 2 full bathroom unit combines comfort and convenience, just a short walk from the heart of downtown Merchantville.
Step onto the welcoming Trex front porch, complete with recessed lighting, and enter a bright, open space. The modern kitchen features white shaker cabinets, sleek stainless steel appliances, and elegant quartz countertops. A striking tile backsplash with under-cabinet lighting adds a sophisticated touch, while recessed lighting throughout the home creates a warm, inviting ambiance. The luxury vinyl plank flooring, which runs through every room, offers both style and low-maintenance ease.
The living area flows seamlessly into the hallway, leading to three spacious bedrooms, all equipped with recessed lighting, including in the closets. The primary suite boasts a private en-suite bathroom with subway tile accents and a built-in shower niche for added convenience. Climate control is simple with energy-efficient mini-split heating and cooling systems installed in every room.
Located just a few blocks from downtown Merchantville, you’ll be close to local favorites like the Blue Monkey Tavern and The Station Coffeehouse. With quick access to major highways and a short commute to Philadelphia, this apartment delivers the best of suburban tranquility and city accessibility.
Location
State NJ
County Camden
Area Merchantville Boro (20424)
Zoning RESIDENTIAL
Rooms
Main Level Bedrooms 3
Interior
Interior Features Combination Kitchen/Living, Floor Plan - Open, Kitchen - Gourmet, Recessed Lighting, Upgraded Countertops, Walk-in Closet(s)
Hot Water 60+ Gallon Tank
Heating Energy Star Heating System
Cooling Ductless/Mini-Split
Flooring Luxury Vinyl Plank
Equipment Built-In Microwave, Built-In Range, Dishwasher, Refrigerator, Stainless Steel Appliances, Washer/Dryer Hookups Only
Furnishings No
Fireplace N
Appliance Built-In Microwave, Built-In Range, Dishwasher, Refrigerator, Stainless Steel Appliances, Washer/Dryer Hookups Only
Heat Source Electric
Laundry Hookup
Exterior
Waterfront N
Water Access N
Accessibility Level Entry - Main
Garage N
Building
Story 2
Unit Features Garden 1 - 4 Floors
Sewer Public Sewer
Water Public
Architectural Style A-Frame
Level or Stories 2
Additional Building Above Grade, Below Grade
Structure Type Dry Wall
New Construction N
Schools
School District Pennsauken Township Public Schools
Others
Pets Allowed Y
Senior Community No
Tax ID 27-05009-00009
Ownership Other
SqFt Source Assessor
Miscellaneous Common Area Maintenance
Pets Description Case by Case Basis







