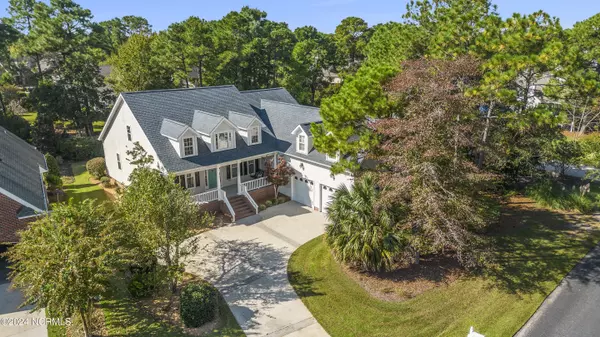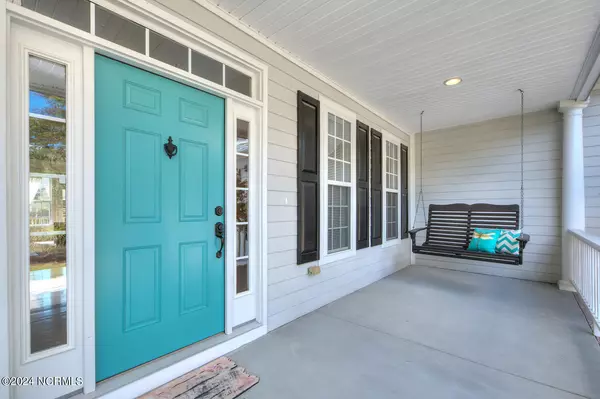
4315 Loblolly CIR SE Southport, NC 28461
3 Beds
2 Baths
2,802 SqFt
UPDATED:
11/02/2024 07:01 PM
Key Details
Property Type Single Family Home
Sub Type Single Family Residence
Listing Status Active
Purchase Type For Sale
Square Footage 2,802 sqft
Price per Sqft $240
Subdivision St James
MLS Listing ID 100472663
Style Wood Frame
Bedrooms 3
Full Baths 2
HOA Fees $1,120
HOA Y/N Yes
Originating Board North Carolina Regional MLS
Year Built 2002
Annual Tax Amount $2,205
Lot Size 0.336 Acres
Acres 0.34
Lot Dimensions 86 X 149 X109 X 150
Property Description
Location
State NC
County Brunswick
Community St James
Zoning Sj-Epud
Direction Hwy 211 into main gate at St. James, follow St. James Drive to Trailwood Dr., SE turn right onto Trailwood, turn first right onto Loblolly Circle, house is on the left. From Middleton Rd., turn left unto Maxwell Dr., thru gate house road becomes St. James Dr., turn left onto Trailwood Dr., then left onto Loblolly Circle, house is on the left.
Location Details Mainland
Rooms
Basement Crawl Space
Primary Bedroom Level Primary Living Area
Interior
Interior Features Solid Surface, Bookcases, Kitchen Island, 9Ft+ Ceilings, Tray Ceiling(s), Vaulted Ceiling(s), Ceiling Fan(s), Skylights, Walk-in Shower, Walk-In Closet(s)
Heating Heat Pump, Fireplace(s), Zoned
Cooling Central Air
Fireplaces Type Gas Log
Fireplace Yes
Window Features Blinds
Appliance Washer, Wall Oven, Vent Hood, Refrigerator, Microwave - Built-In, Humidifier/Dehumidifier, Dryer, Disposal, Dishwasher, Cooktop - Gas
Laundry Hookup - Dryer, Washer Hookup, Inside
Exterior
Parking Features Attached, Garage Door Opener
Garage Spaces 2.0
Roof Type Architectural Shingle
Porch Deck, Porch, Screened
Building
Story 1
Entry Level One and One Half
Sewer Municipal Sewer
Water Municipal Water
New Construction No
Schools
Elementary Schools Virginia Williamson
Middle Schools South Brunswick
High Schools South Brunswick
Others
Tax ID 235de033
Acceptable Financing Cash, Conventional, FHA, VA Loan
Listing Terms Cash, Conventional, FHA, VA Loan
Special Listing Condition None







