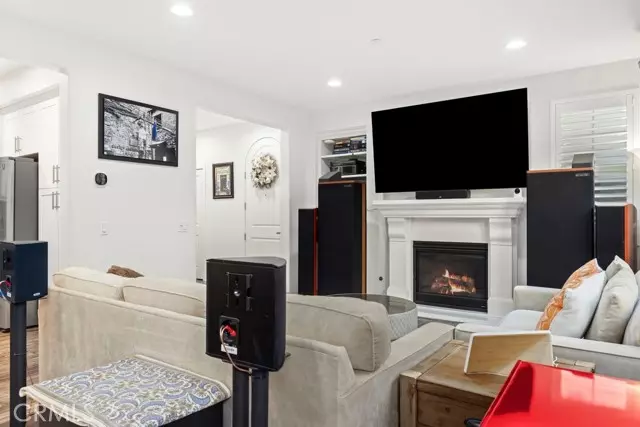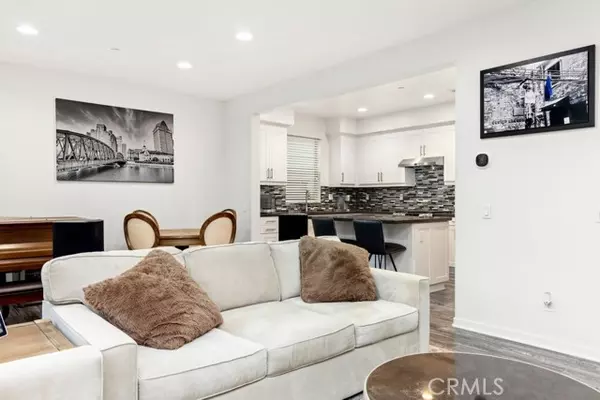
89 Baculo Street Rancho Mission Viejo, CA 92694
3 Beds
3 Baths
1,817 SqFt
UPDATED:
11/18/2024 03:42 AM
Key Details
Property Type Single Family Home
Sub Type Detached
Listing Status Active
Purchase Type For Sale
Square Footage 1,817 sqft
Price per Sqft $646
MLS Listing ID OC24219571
Style Detached
Bedrooms 3
Full Baths 2
Half Baths 1
Construction Status Turnkey
HOA Fees $349/mo
HOA Y/N Yes
Year Built 2016
Lot Size 2,178 Sqft
Acres 0.05
Property Description
This stunning 3-bedroom, 2.5-bathroom end unit home, designed in a charming Santa Barbara/Spanish style, is nestled among the picturesque rolling hills of Rancho Mission Viejo in the vibrant Esencia village. This home boasts exceptional features. With an airy floor plan, this light-filled residence features an upgraded kitchen with white recessed panel cabinetry and chrome pulls, complemented by rich polished Coastal Grey Quartz countertops and a striking glass mosaic backsplash. The primary bathroom boasts a thin white Quartz countertop with an elegant Impression Glass backsplash. Additional features include ceiling fans in the guest bedrooms, along with walk-in closets built into the rooms. The spacious laundry room offers full wall cabinets, and a cabinet is also built into the primary toilet area. The primary bedroom also includes a convenient office desk. Storage is plentiful with cabinets in the garage, featuring extra upper shelves that still allow space for parking two cars. An extra pantry/storage area with built-in shelves is located in the jacket/coat room. Further enhancing this property is a whole-house water softener and an Emporia EV charger installed in the garage, supporting 11KWH charging. Customized shutters and blinds provide added privacy and style throughout. Situated on a private pass-through street, this home combines tranquility with accessibility. The Rancho Mission Viejo community offers an array of resort-like amenities, including sparkling swimming pools, spas, the Hilltop Clubhouse with a fitness center and arcade, a sports complex, tennis and pickleball courts, bocce ball, fire pits, outdoor cooking areas, a coffee house, and a dog park! Plus minutes from Esencia K8 School. Come schedule your showing today!
Location
State CA
County Orange
Area Oc - Ladera Ranch (92694)
Interior
Interior Features Pantry, Recessed Lighting, Tile Counters
Cooling Central Forced Air, Electric, Energy Star, Dual, SEER Rated 13-15
Flooring Carpet, Linoleum/Vinyl, Tile, Wood, Other/Remarks
Fireplaces Type FP in Family Room, FP in Living Room, Gas, Gas Starter
Equipment Dishwasher, Disposal, Microwave, Refrigerator, Water Softener, Convection Oven, Double Oven, Freezer, Gas Oven, Self Cleaning Oven, Vented Exhaust Fan, Barbecue, Water Line to Refr, Gas Range
Appliance Dishwasher, Disposal, Microwave, Refrigerator, Water Softener, Convection Oven, Double Oven, Freezer, Gas Oven, Self Cleaning Oven, Vented Exhaust Fan, Barbecue, Water Line to Refr, Gas Range
Laundry Laundry Room, Inside
Exterior
Parking Features Direct Garage Access, Garage, Garage Door Opener
Garage Spaces 2.0
Pool Community/Common, Association
Community Features Horse Trails
Complex Features Horse Trails
View Mountains/Hills, N/K, City Lights
Roof Type Concrete,Tile/Clay
Total Parking Spaces 2
Building
Lot Description Curbs, Sidewalks
Story 2
Lot Size Range 1-3999 SF
Sewer Public Sewer
Water Public
Architectural Style Mediterranean/Spanish
Level or Stories 2 Story
Construction Status Turnkey
Others
Monthly Total Fees $755
Miscellaneous Gutters,Preserve/Public Land,Storm Drains,Suburban,Urban
Acceptable Financing Cash, Conventional, FHA, Land Contract, VA, Cash To Existing Loan, Cash To New Loan, Submit
Listing Terms Cash, Conventional, FHA, Land Contract, VA, Cash To Existing Loan, Cash To New Loan, Submit
Special Listing Condition Standard







