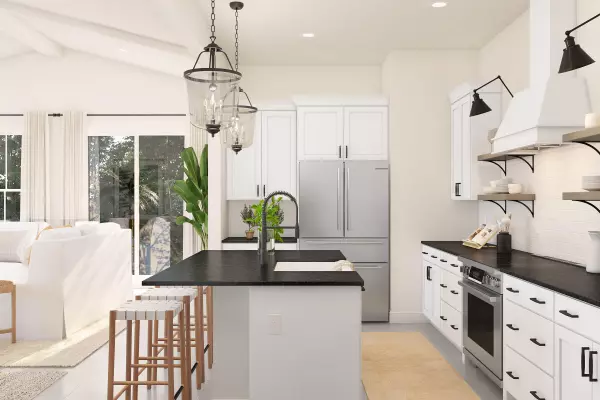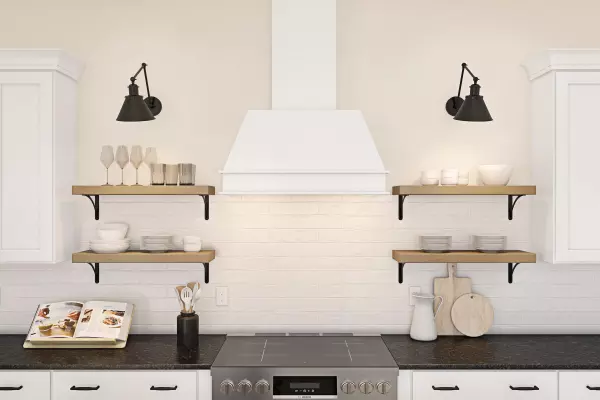
6746 SE Lost Pne DR 18 Stuart, FL 34997
4 Beds
3 Baths
2,162 SqFt
UPDATED:
10/26/2024 03:23 PM
Key Details
Property Type Single Family Home
Sub Type Single Family Detached
Listing Status Active
Purchase Type For Sale
Square Footage 2,162 sqft
Price per Sqft $358
Subdivision Salerno Reserve At Showcase Pud
MLS Listing ID RX-11031405
Style < 4 Floors
Bedrooms 4
Full Baths 3
Construction Status New Construction
HOA Fees $317/mo
HOA Y/N Yes
Year Built 2024
Annual Tax Amount $956
Tax Year 2024
Lot Size 6,250 Sqft
Property Description
Location
State FL
County Martin
Community Salerno Reserve
Area 7 - Stuart - South Of Indian St
Zoning res
Rooms
Other Rooms Family, Great, Laundry-Inside, Maid/In-Law
Master Bath Dual Sinks
Interior
Interior Features Ctdrl/Vault Ceilings, Entry Lvl Lvng Area, Foyer, Kitchen Island, Pantry, Split Bedroom, Walk-in Closet
Heating Central
Cooling Central
Flooring Tile
Furnishings Unfurnished
Exterior
Exterior Feature Auto Sprinkler, Open Patio, Room for Pool, Zoned Sprinkler
Parking Features Driveway, Garage - Attached, Vehicle Restrictions
Garage Spaces 2.0
Community Features Gated Community
Utilities Available Cable, Electric, Public Sewer, Public Water
Amenities Available Cabana, Pickleball, Pool, Sidewalks
Waterfront Description Lake
View Lake
Roof Type Concrete Tile
Exposure East
Private Pool No
Building
Lot Description < 1/4 Acre
Story 1.00
Foundation CBS
Construction Status New Construction
Schools
Elementary Schools Pinewood Elementary School
Middle Schools Dr. David L. Anderson Middle School
High Schools Martin County High School
Others
Pets Allowed Yes
HOA Fee Include Common Areas,Lawn Care
Senior Community No Hopa
Restrictions Commercial Vehicles Prohibited,Lease OK,Lease OK w/Restrict,No Boat,No RV
Security Features Gate - Unmanned
Acceptable Financing Cash, Conventional, FHA, VA
Membership Fee Required No
Listing Terms Cash, Conventional, FHA, VA
Financing Cash,Conventional,FHA,VA
Pets Allowed No Aggressive Breeds






