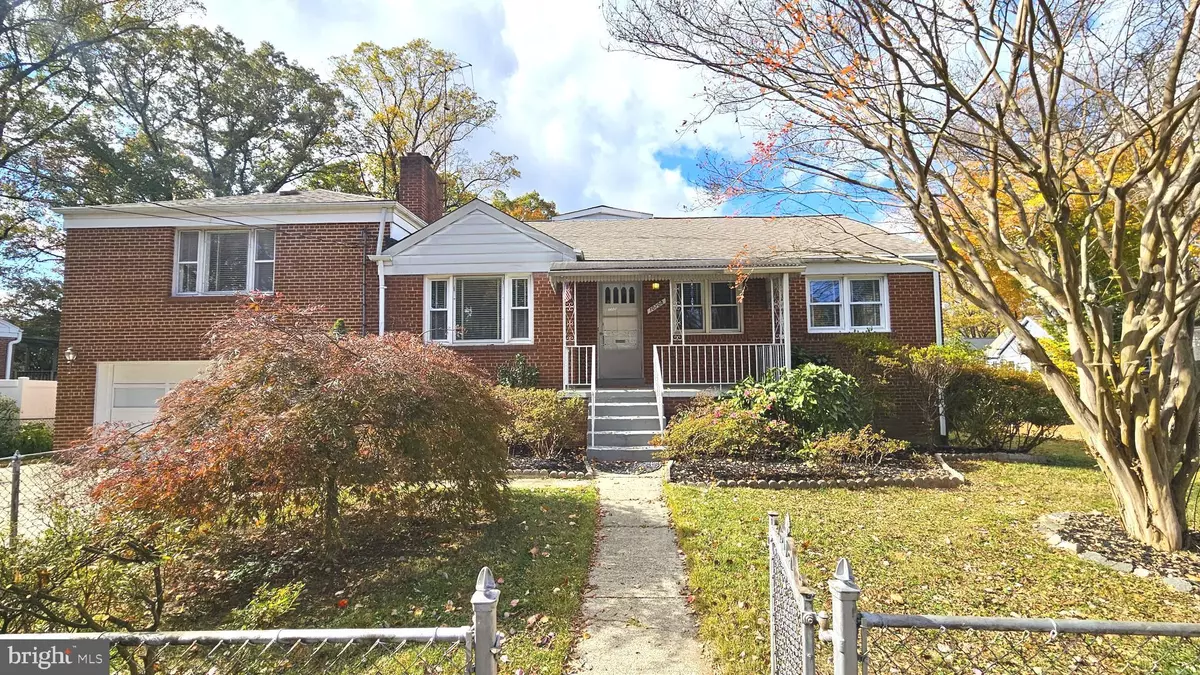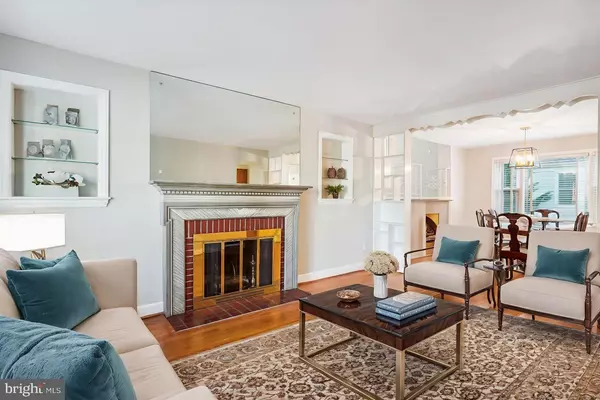
10708 MAYBROOK PL Kensington, MD 20895
3 Beds
2 Baths
2,650 SqFt
UPDATED:
12/10/2024 01:35 PM
Key Details
Property Type Single Family Home
Sub Type Detached
Listing Status Active
Purchase Type For Sale
Square Footage 2,650 sqft
Price per Sqft $286
Subdivision Oakland Terrace
MLS Listing ID MDMC2153648
Style Raised Ranch/Rambler
Bedrooms 3
Full Baths 2
HOA Y/N N
Abv Grd Liv Area 1,950
Originating Board BRIGHT
Year Built 1951
Annual Tax Amount $7,230
Tax Year 2024
Lot Size 7,914 Sqft
Acres 0.18
Property Description
Lovingly cared for and thoughtfully expanded by its long-time owners, this house is now ready for its next chapter. A rare find, this solid brick residence features a two-car attached garage, and is conveniently located just a short stroll from local parks, Oakland Terrace Elementary School, the MARC train, the Farmers Market, shopping, restaurants, and everything Kensington has to offer.
You’ll be pleasantly surprised by the generous spaces throughout this home. The expansive family room above the garage serves as a perfect gathering spot, while the attic offers additional potential for storage, a home office, a bedroom, or creative use. The spacious recreation room in the basement, complete with a second kitchen, is ideal for entertaining or family activities. The inviting sunroom adds a touch of warmth and charm, making it a lovely place to relax.
Beautiful hardwood floors flow through the main level, complemented by a bright living room featuring a woodburning fireplace and large windows that invite natural light. The updated kitchen with brand new appliances seamlessly connects to a roomy dining area, perfect for family meals or entertaining friends. With fresh paint, updated systems, new light fixtures and ample storage throughout, this home truly has as lot to offer.
Location
State MD
County Montgomery
Zoning R60
Rooms
Basement Daylight, Full, Fully Finished, Walkout Level
Main Level Bedrooms 3
Interior
Interior Features 2nd Kitchen, Bathroom - Jetted Tub, Built-Ins, Ceiling Fan(s), Floor Plan - Traditional, Wood Floors
Hot Water Natural Gas
Heating Central, Forced Air, Programmable Thermostat
Cooling Central A/C, Ceiling Fan(s), Programmable Thermostat
Flooring Hardwood, Carpet
Fireplaces Number 1
Fireplaces Type Fireplace - Glass Doors, Mantel(s), Wood
Equipment Stainless Steel Appliances
Furnishings No
Fireplace Y
Appliance Stainless Steel Appliances
Heat Source Natural Gas
Laundry Lower Floor
Exterior
Exterior Feature Patio(s), Porch(es)
Parking Features Additional Storage Area, Garage Door Opener
Garage Spaces 4.0
Fence Fully
Water Access N
Accessibility None
Porch Patio(s), Porch(es)
Attached Garage 2
Total Parking Spaces 4
Garage Y
Building
Lot Description Corner, Landscaping
Story 2
Foundation Permanent
Sewer Public Sewer
Water Public
Architectural Style Raised Ranch/Rambler
Level or Stories 2
Additional Building Above Grade, Below Grade
New Construction N
Schools
Elementary Schools Oakland Terrace
School District Montgomery County Public Schools
Others
Senior Community No
Tax ID 161301138610
Ownership Fee Simple
SqFt Source Assessor
Horse Property N
Special Listing Condition Standard







