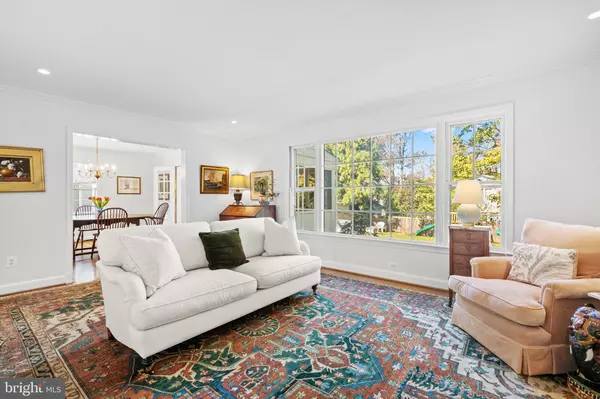
3709 THORNAPPLE ST Chevy Chase, MD 20815
5 Beds
4 Baths
3,000 SqFt
UPDATED:
11/23/2024 01:12 AM
Key Details
Property Type Single Family Home
Sub Type Detached
Listing Status Active
Purchase Type For Sale
Square Footage 3,000 sqft
Price per Sqft $665
Subdivision Chevy Chase
MLS Listing ID MDMC2150064
Style Colonial
Bedrooms 5
Full Baths 3
Half Baths 1
HOA Y/N N
Abv Grd Liv Area 2,000
Originating Board BRIGHT
Year Built 1963
Annual Tax Amount $15,651
Tax Year 2024
Lot Size 6,250 Sqft
Acres 0.14
Property Description
The first floor boasts a beautifully renovated kitchen, complete with custom soft-close cabinetry with deep cabinets and pull-out pantry storage, honed marble countertops, a custom-paneled Sub-Zero refrigerator/freezer, a Thermador 5-burner range with a Zephyr range hood, a Thermador dishwasher, and a classic porcelain farmhouse sink. E.R. Butler & Co. nostalgic hardware in nickel and solid unlacquered brass is found throughout the home, adding a refined touch to every space. The adjacent dining room leads to a large screened-in porch, perfect for enjoying quiet mornings or hosting guests.
The spacious living room features a newly lined wood-burning fireplace, expanded room openings, new recessed lighting, new moldings and large picture window. Enter through a new opening with custom glass doors into the library. The whimsical powder room with Brunschwig wallpaper rounds out the first level.
A custom sisal runner leads you upstairs to the second level, where you will find a sought after floorplan offering four generously sized bedrooms which is rare to have in this neighborhood and two full baths. Each bedroom has designer window treatments in cotton or linen. The large vintage hall bath is stunning with beautiful blue wall tiles and new hardware including a favorite Speakman shower head.
The primary bedroom’s new molding was painted in a color original to the home, also featuring a walk-in closet, Schumacher custom linen roman shades and new honed marble bath with herringbone marble bath floor, nickel hardware from Urban Archeology and custom cabinet built-ins.
The impressive lower level offers a versatile walk-out recreation room, an additional bedroom, a new honed marble full bath, and a large functional laundry room with built-ins.
Outside, the fully fenced backyard provides an expansive, private space ideal for outdoor entertaining or quiet relaxation. Both the front and back yards feature all new landscaping. Enjoy the tulips come springtime! Every corner of the home has been carefully updated, from the new electrical and heavy-up and all new gutters completed in 2020 to the custom Roman shades, brass fittings, and elegant sisal and custom fitted rugs. Additional features include brand-new toilets and sinks, updated lighting by Visual Comfort and Cape Cod Lanterns, refinished solid hardwood floors, all new trim, a Nest thermostat and doorbell and more.
This residence has been meticulously cared for and has had only two previous owners.
Set in the highly sought-after Section 5 of Chevy Chase, this home is perfectly situated to enjoy the amenities of a close-knit neighborhood while remaining just a short stroll from La Ferme, Brookville Supermarket, a pharmacy, drycleaner, and more. The home is also within walking distance to two prestigious private country clubs, adding unmatched convenience for recreation. With its close proximity to downtown DC and Bethesda, you will enjoy the best of both worlds: small-town charm with big-city convenience, an exceptional opportunity.
Location
State MD
County Montgomery
Zoning R60
Rooms
Other Rooms Living Room, Dining Room, Primary Bedroom, Bedroom 2, Bedroom 3, Bedroom 4, Bedroom 5, Kitchen, Family Room, Foyer, Study, Laundry, Bathroom 2, Bathroom 3, Primary Bathroom, Half Bath, Screened Porch
Basement Fully Finished
Interior
Hot Water Natural Gas
Heating Forced Air
Cooling Central A/C
Flooring Solid Hardwood, Marble, Laminate Plank, Tile/Brick
Fireplaces Number 2
Fireplaces Type Wood
Equipment Commercial Range, Dishwasher, Refrigerator, Freezer, Disposal, Washer - Front Loading, Dryer - Front Loading, Oven/Range - Gas, Range Hood
Fireplace Y
Appliance Commercial Range, Dishwasher, Refrigerator, Freezer, Disposal, Washer - Front Loading, Dryer - Front Loading, Oven/Range - Gas, Range Hood
Heat Source Natural Gas
Laundry Has Laundry, Basement, Dryer In Unit, Washer In Unit
Exterior
Exterior Feature Screened, Porch(es)
Garage Spaces 1.0
Fence Rear, Privacy
Water Access N
Accessibility None
Porch Screened, Porch(es)
Total Parking Spaces 1
Garage N
Building
Story 3
Foundation Other
Sewer Public Sewer
Water Public
Architectural Style Colonial
Level or Stories 3
Additional Building Above Grade, Below Grade
New Construction N
Schools
Elementary Schools Chevy Chase
Middle Schools Silver Creek
High Schools Bethesda-Chevy Chase
School District Montgomery County Public Schools
Others
Senior Community No
Tax ID 160700528057
Ownership Fee Simple
SqFt Source Assessor
Special Listing Condition Standard







