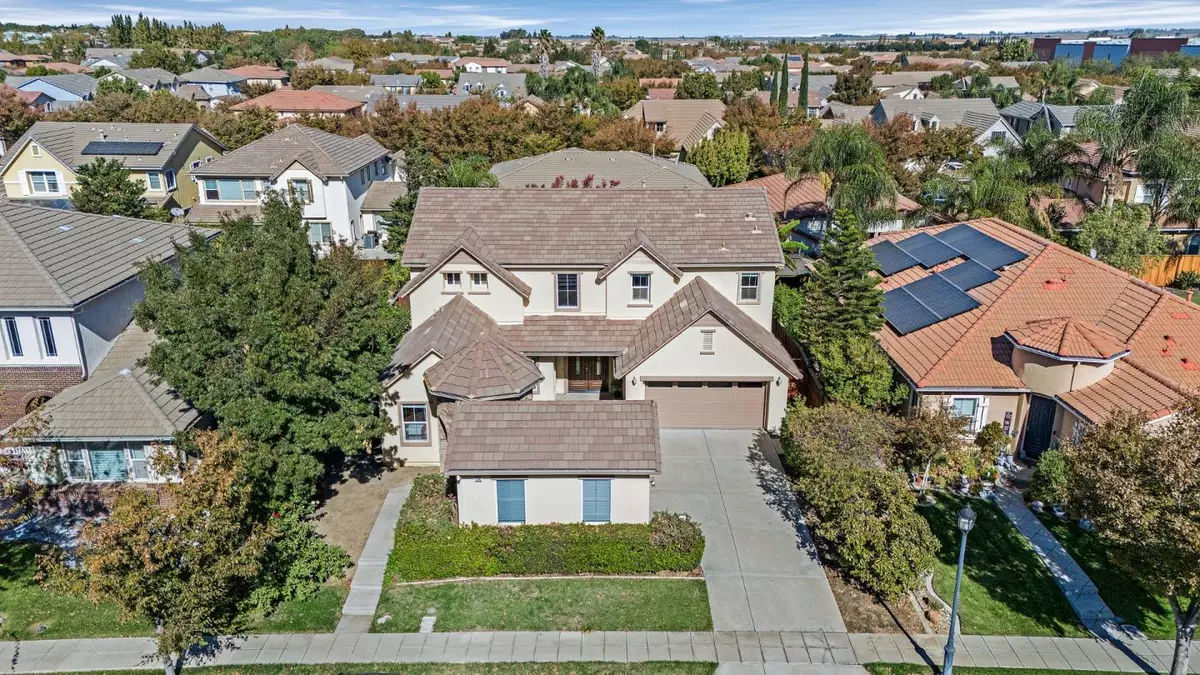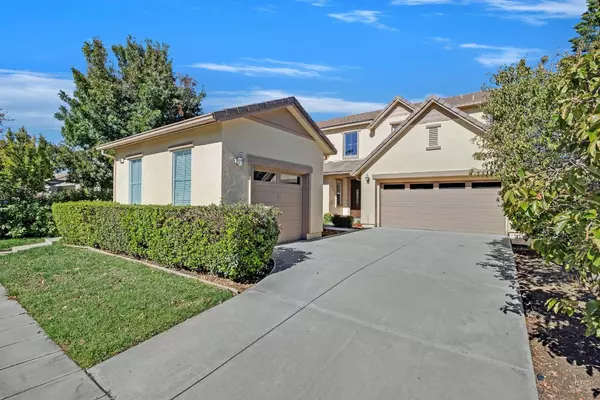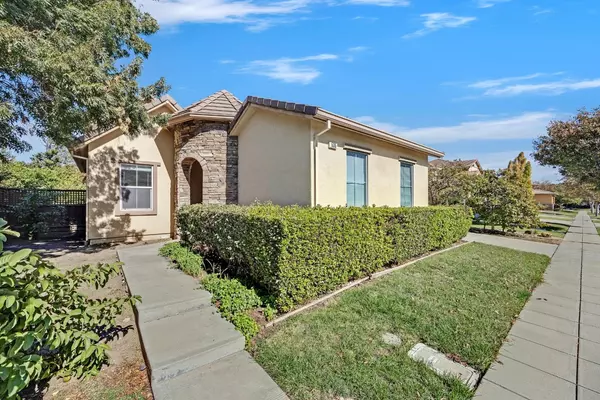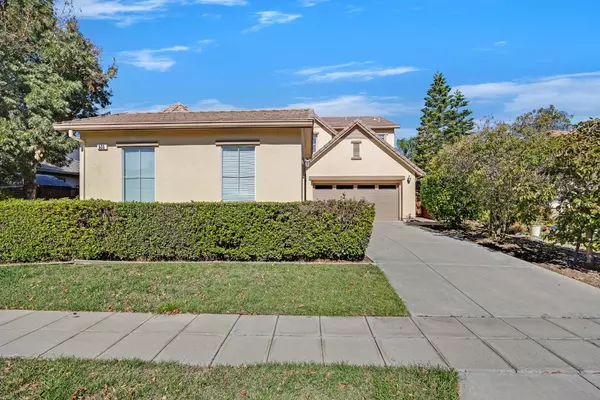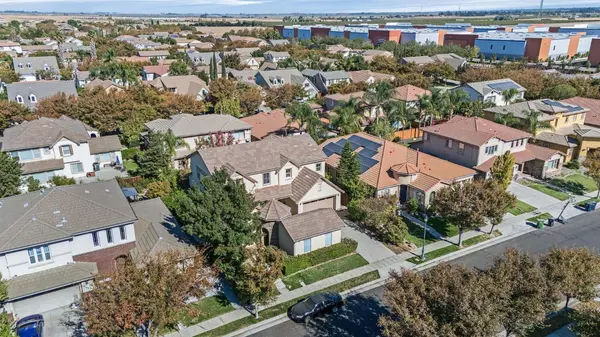
535 Sullivan Way Mountain House, CA 95391
4 Beds
3 Baths
3,182 SqFt
UPDATED:
11/25/2024 07:14 PM
Key Details
Property Type Single Family Home
Sub Type Detached
Listing Status Active
Purchase Type For Sale
Square Footage 3,182 sqft
Price per Sqft $361
MLS Listing ID ML81984930
Bedrooms 4
Full Baths 3
HOA Y/N No
Originating Board Datashare MLSListings
Year Built 2003
Lot Size 6,993 Sqft
Property Description
Location
State CA
County San Joaquin
Interior
Heating Forced Air
Flooring Hardwood, Tile
Fireplaces Number 1
Fireplaces Type Family Room, Gas Starter
Fireplace Yes
Appliance Dishwasher, Disposal, Gas Range, Microwave
Laundry Dryer, Washer
Exterior
Garage Spaces 3.0
Handicap Access Other
Private Pool false
Building
Lot Description Level
Story 2
Foundation Slab
Water Public
Architectural Style Spanish
Schools
School District Lammersville Joint Unified School District, Lammersville Joint Unified School District



