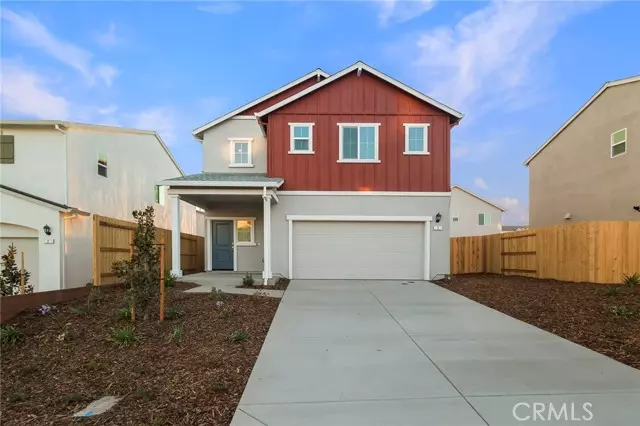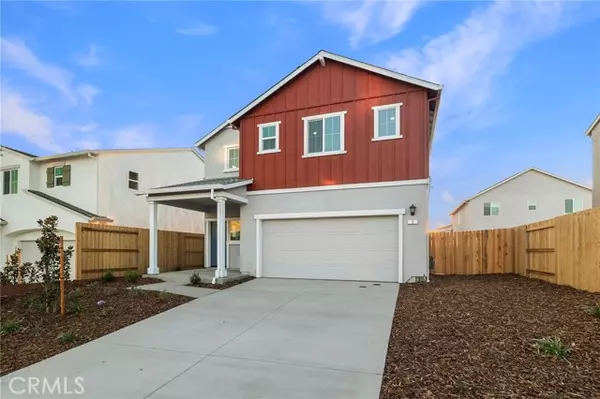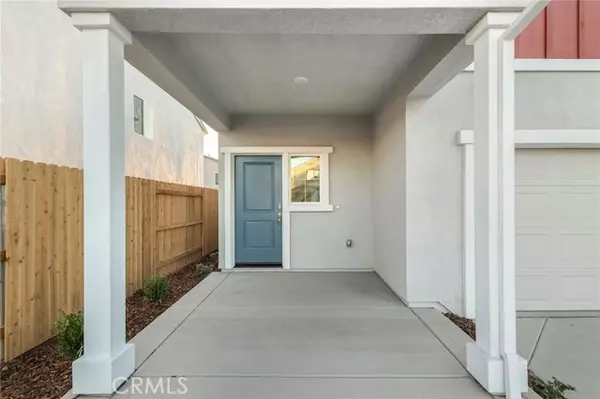
3 Rye Court Chico, CA 95928
3 Beds
3 Baths
1,547 SqFt
UPDATED:
11/25/2024 04:55 PM
Key Details
Property Type Single Family Home
Sub Type Detached
Listing Status Active
Purchase Type For Sale
Square Footage 1,547 sqft
Price per Sqft $286
MLS Listing ID SN24221565
Style Detached
Bedrooms 3
Full Baths 2
Half Baths 1
HOA Y/N No
Year Built 2024
Lot Size 3,645 Sqft
Acres 0.0837
Property Description
Welcome to your brand new home located in a cul-de-sac with beautiful views of the hills! Upon entering your new home you are greeted with a grand two story foyer with luxury vinyl plank flooring throughout the lower level. Your beautiful kitchen stuns with quartz countertops, black & stainless steel appliances and a large pantry. The kitchen opens up into your spacious living room. There is also a half bath downstairs for convenience. On the second story you will find a bonus space at the top of the stairs that could be used as a reading nook, hangout spot or let your imagination run wild! Your spacious primary suite that features a walk-in closet and ensuite bathroom that allows for plenty of space with double sinks, quartz countertops and a walk in shower. The additional two bedrooms upstairs share a bathroom with a shower and tub. You will also enjoy the beautiful peek a boo views of the surrounding hills from the upstairs bedrooms. Your laundry room is also located upstairs for ease and convenience. The blank-slate backyard allows your creativity to flow and you can create your own oasis. Solar is mandatory and can either be purchased outright or the buyer can choose a power purchase agreement. This one is a must-see!
Location
State CA
County Butte
Area Chico (95928)
Interior
Interior Features Balcony, Pantry, Recessed Lighting
Cooling Central Forced Air
Flooring Carpet, Linoleum/Vinyl
Equipment Dishwasher, Microwave, Gas Range
Appliance Dishwasher, Microwave, Gas Range
Laundry Laundry Room, Inside
Exterior
Parking Features Garage
Garage Spaces 2.0
Utilities Available Electricity Connected, Natural Gas Connected
View Mountains/Hills, Neighborhood, Peek-A-Boo
Total Parking Spaces 2
Building
Lot Description Curbs
Story 2
Lot Size Range 1-3999 SF
Sewer Public Sewer
Water Public
Level or Stories 2 Story
Others
Miscellaneous Foothills,Gutters
Acceptable Financing Cash, Conventional, FHA, VA
Listing Terms Cash, Conventional, FHA, VA
Special Listing Condition Standard







