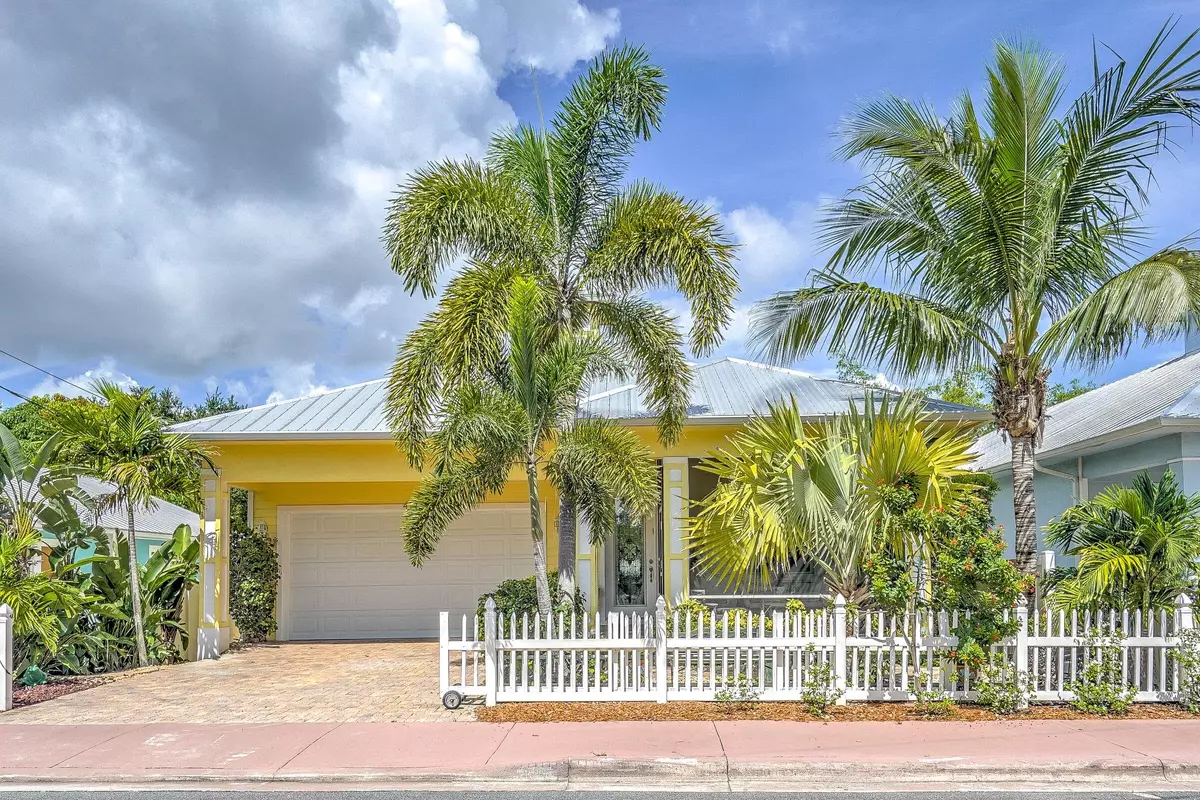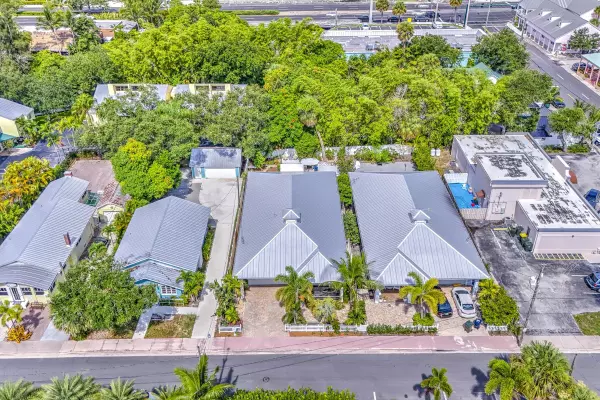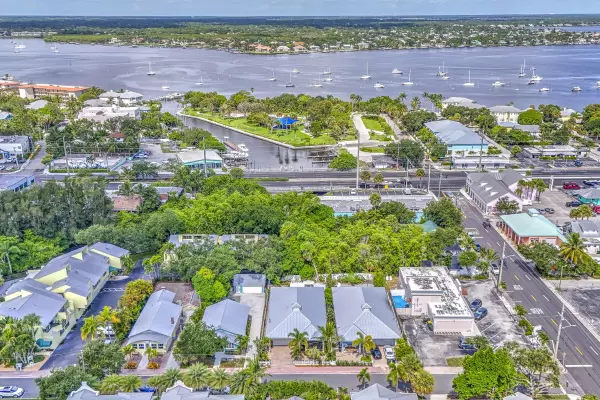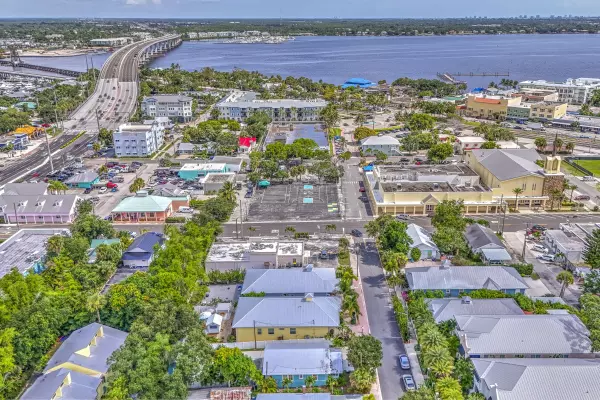
412 SW Akron AVE Stuart, FL 34994
3 Beds
3 Baths
2,015 SqFt
OPEN HOUSE
Tue Dec 10, 10:00am - 12:30pm
UPDATED:
12/01/2024 06:46 AM
Key Details
Property Type Single Family Home
Sub Type Single Family Detached
Listing Status Active
Purchase Type For Sale
Square Footage 2,015 sqft
Price per Sqft $640
Subdivision Frazier Addition
MLS Listing ID RX-11031678
Style Key West
Bedrooms 3
Full Baths 3
Construction Status Resale
HOA Y/N No
Year Built 2016
Annual Tax Amount $7,163
Tax Year 2024
Lot Size 6,970 Sqft
Property Description
Location
State FL
County Martin
Area 8 - Stuart - North Of Indian St
Zoning Res
Rooms
Other Rooms Den/Office, Family, Storage
Master Bath Combo Tub/Shower, Mstr Bdrm - Ground, Separate Shower, Separate Tub
Interior
Interior Features Built-in Shelves, Ctdrl/Vault Ceilings, Kitchen Island, Pantry, Roman Tub, Volume Ceiling, Walk-in Closet
Heating Central
Cooling Ceiling Fan, Central Building
Flooring Tile
Furnishings Furniture Negotiable
Exterior
Exterior Feature Auto Sprinkler, Covered Patio, Extra Building, Screened Patio
Garage Spaces 2.0
Utilities Available Cable, Public Sewer, Public Water
Amenities Available Cabana, Extra Storage, Picnic Area
Waterfront Description None
View City
Exposure Northeast
Private Pool No
Building
Lot Description < 1/4 Acre
Story 1.00
Foundation CBS, Concrete
Construction Status Resale
Others
Pets Allowed Yes
Senior Community No Hopa
Restrictions None
Acceptable Financing Cash, Conventional
Membership Fee Required No
Listing Terms Cash, Conventional
Financing Cash,Conventional






