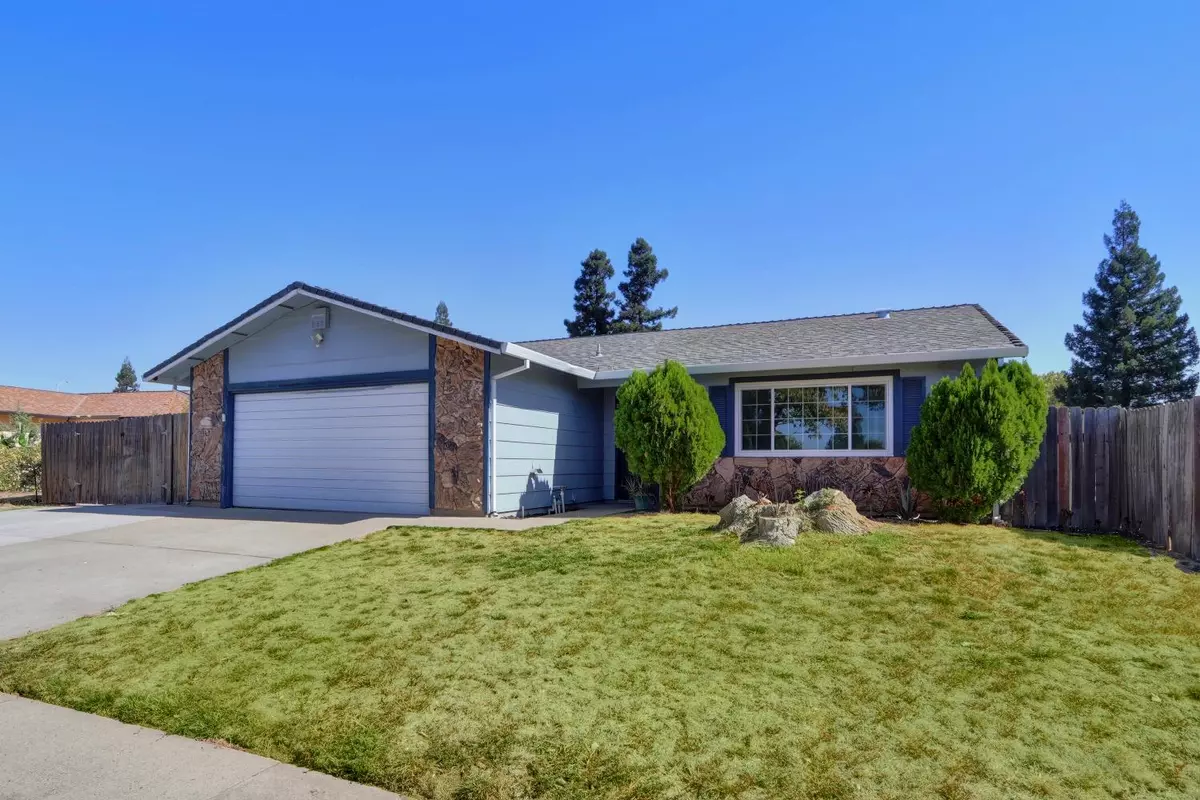GET MORE INFORMATION
$ 457,000
$ 449,900 1.6%
7813 Kahuna CT Sacramento, CA 95828
3 Beds
2 Baths
1,448 SqFt
UPDATED:
Key Details
Sold Price $457,000
Property Type Single Family Home
Sub Type Single Family Residence
Listing Status Sold
Purchase Type For Sale
Square Footage 1,448 sqft
Price per Sqft $315
MLS Listing ID 224105411
Sold Date 12/26/24
Bedrooms 3
Full Baths 2
HOA Y/N No
Originating Board MLS Metrolist
Year Built 1984
Lot Size 8,276 Sqft
Acres 0.19
Property Description
Location
State CA
County Sacramento
Area 10828
Direction Right on Sunrise Greens, Left onto Sunrise Woods and Left to Kahuna Ct.
Rooms
Family Room Cathedral/Vaulted, Skylight(s), Great Room
Master Bathroom Shower Stall(s), Low-Flow Toilet(s), Window
Master Bedroom 0x0 Closet, Ground Floor, Walk-In Closet, Outside Access
Bedroom 2 0x0
Bedroom 3 0x0
Bedroom 4 0x0
Living Room 0x0 Cathedral/Vaulted, Great Room
Dining Room 0x0 Dining/Family Combo
Kitchen 0x0 Breakfast Area, Granite Counter
Family Room 0x0
Interior
Interior Features Cathedral Ceiling, Skylight(s)
Heating Central
Cooling Central
Flooring Vinyl, See Remarks
Fireplaces Number 1
Fireplaces Type Family Room
Window Features Dual Pane Partial
Appliance Free Standing Gas Range, Dishwasher, Disposal, Microwave
Laundry In Garage
Exterior
Parking Features RV Access, RV Possible, Garage Door Opener, Garage Facing Front, Uncovered Parking Spaces 2+
Garage Spaces 2.0
Fence Wood
Utilities Available Public, Electric, Natural Gas Available
Roof Type Composition
Street Surface Paved
Porch Uncovered Patio
Private Pool No
Building
Lot Description Auto Sprinkler F&R, Court, Shape Regular, Street Lights, Low Maintenance
Story 1
Foundation Slab
Sewer In & Connected, Public Sewer
Water Meter on Site, Public
Architectural Style Ranch
Level or Stories One
Schools
Elementary Schools Elk Grove Unified
Middle Schools Elk Grove Unified
High Schools Elk Grove Unified
School District Sacramento
Others
Senior Community No
Tax ID 115-0481-014-0000
Special Listing Condition None
Pets Allowed Yes

Bought with All City Homes





