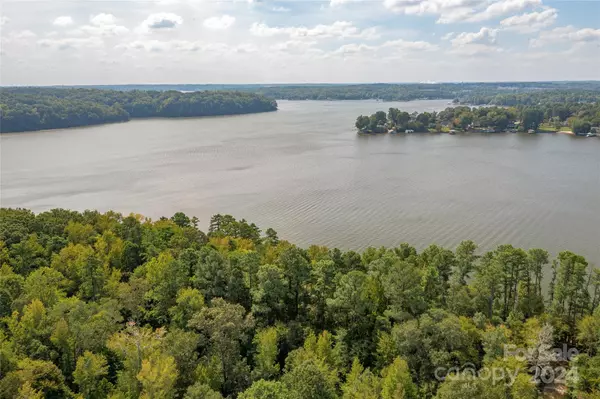
1010 Kingbird LN Clover, SC 29710
4 Beds
4 Baths
4,923 SqFt
UPDATED:
11/06/2024 02:28 AM
Key Details
Property Type Single Family Home
Sub Type Single Family Residence
Listing Status Active
Purchase Type For Sale
Square Footage 4,923 sqft
Price per Sqft $501
Subdivision Mclean - South Shore
MLS Listing ID 4195521
Style Transitional
Bedrooms 4
Full Baths 3
Half Baths 1
Construction Status Proposed
HOA Fees $1,440/ann
HOA Y/N 1
Abv Grd Liv Area 2,910
Lot Size 0.740 Acres
Acres 0.74
Property Description
Location
State SC
County York
Zoning GD-R
Body of Water Lake Wylie
Rooms
Basement Daylight, Finished, Unfinished, Walk-Out Access
Main Level Bedrooms 2
Main Level Bedroom(s)
Main Level Primary Bedroom
Main Level Bathroom-Full
Main Level Bathroom-Half
Main Level Dining Area
Main Level Kitchen
Main Level Laundry
Main Level Great Room
Main Level Mud
Upper Level Bonus Room
Upper Level Bedroom(s)
Upper Level Bathroom-Full
Upper Level Bedroom(s)
Basement Level Bar/Entertainment
Basement Level Flex Space
Interior
Heating Central, Forced Air, Propane
Cooling Central Air
Flooring Hardwood, Tile
Fireplaces Type Gas Log, Great Room, Propane
Fireplace true
Appliance Dishwasher, Disposal, Gas Cooktop, Microwave, Refrigerator, Wall Oven
Exterior
Garage Spaces 2.0
Community Features Clubhouse, Fitness Center, Playground, Street Lights, Walking Trails
Waterfront Description None
View Long Range, Water, Year Round
Garage true
Building
Lot Description Views, Waterfront
Dwelling Type Site Built
Foundation Basement
Builder Name Vaughn Custom Builder
Sewer Public Sewer
Water City
Architectural Style Transitional
Level or Stories One and One Half
Structure Type Fiber Cement
New Construction true
Construction Status Proposed
Schools
Elementary Schools Oakridge
Middle Schools Oakridge
High Schools Clover
Others
HOA Name Property Matters Realty
Senior Community false
Restrictions Architectural Review,Square Feet,Subdivision
Acceptable Financing Cash, Construction Perm Loan
Listing Terms Cash, Construction Perm Loan
Special Listing Condition None






