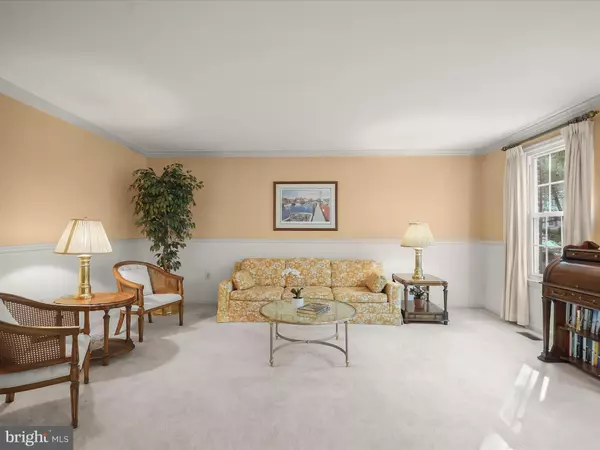
6211 GIDEON ST Bowie, MD 20720
4 Beds
4 Baths
2,710 SqFt
UPDATED:
11/06/2024 01:16 PM
Key Details
Property Type Single Family Home
Sub Type Detached
Listing Status Pending
Purchase Type For Sale
Square Footage 2,710 sqft
Price per Sqft $221
Subdivision Fairview
MLS Listing ID MDPG2130776
Style Colonial
Bedrooms 4
Full Baths 2
Half Baths 2
HOA Fees $150/ann
HOA Y/N Y
Abv Grd Liv Area 2,710
Originating Board BRIGHT
Year Built 1984
Annual Tax Amount $9,029
Tax Year 2024
Lot Size 0.352 Acres
Acres 0.35
Property Description
Inside, a thoughtful main level floor plan opens to a spacious foyer sided by living and dining formals, and an extended foyer unfolds into the eat-in kitchen at the heart of the home. A commanding picture window is centrally located over the breakfast table streaming light into both the kitchen and the adjacent family room where a slider door offers access to the dining deck. Entertain formally or informally on the main level where family and friends can comfortably meander and transition from the living & dining rooms, kitchen, and breakfast room, or choose to gather around a cozy brick fireplace with a hot beverage.
Upstairs, the primary suite is a true retreat with an attached bath featuring a luxurious soaking tub, separate shower, double sinks, and a walk-in closet. Three additional well-sized bedrooms share a spacious hall bath adorned with a ceramic tile floor, and a double linen closet in the hall completes the upper level.
A retro classic vibe in the recreation room downstairs invites game day gatherings and celebrations large and small. A secondary brick fireplace with an extended bench-like raised hearth provides overflow seating and a custom wrap-around wet bar features retro-styled upholstered leather accents on the bar front, and four matching swivel stools with rounded backrests and metal footrests. The walls are currently adorned with framed memorabilia and University of Maryland sports-related images that add a nostalgic touch to the home of a former coach of the Maryland Terrapins football team. Come home to a classic aesthetic that combines timeless character, legendary memories and plenty of space to make new memories!
Location
State MD
County Prince Georges
Zoning RR
Rooms
Other Rooms Dining Room, Primary Bedroom, Bedroom 2, Bedroom 3, Bedroom 4, Kitchen, Game Room, Family Room, Foyer, Breakfast Room, Laundry, Recreation Room, Storage Room
Basement Daylight, Partial, Heated, Improved, Interior Access, Outside Entrance, Poured Concrete
Interior
Interior Features Attic, Breakfast Area, Carpet, Ceiling Fan(s), Chair Railings, Crown Moldings, Family Room Off Kitchen, Formal/Separate Dining Room, Kitchen - Eat-In, Kitchen - Table Space, Primary Bath(s), Walk-in Closet(s), Wet/Dry Bar, Window Treatments, Wood Floors, Bathroom - Soaking Tub, Bathroom - Walk-In Shower, Bathroom - Tub Shower, Dining Area, Floor Plan - Traditional, Bar, Floor Plan - Open, Pantry
Hot Water Natural Gas
Heating Heat Pump - Gas BackUp, Programmable Thermostat, Forced Air, Central
Cooling Ceiling Fan(s), Central A/C, Heat Pump(s), Programmable Thermostat
Flooring Ceramic Tile, Hardwood, Partially Carpeted
Fireplaces Number 2
Fireplaces Type Brick, Fireplace - Glass Doors, Mantel(s)
Equipment Dishwasher, Disposal, Dryer, Oven - Double, Refrigerator, Washer, Water Heater, Oven/Range - Electric, Stainless Steel Appliances
Fireplace Y
Window Features Double Pane,Vinyl Clad,Transom,Double Hung,Screens
Appliance Dishwasher, Disposal, Dryer, Oven - Double, Refrigerator, Washer, Water Heater, Oven/Range - Electric, Stainless Steel Appliances
Heat Source Natural Gas
Laundry Main Floor, Has Laundry
Exterior
Exterior Feature Deck(s), Porch(es)
Parking Features Garage - Front Entry, Inside Access
Garage Spaces 4.0
Water Access N
View Garden/Lawn
Roof Type Shingle
Accessibility Other
Porch Deck(s), Porch(es)
Attached Garage 2
Total Parking Spaces 4
Garage Y
Building
Lot Description Front Yard, No Thru Street, Rear Yard, SideYard(s)
Story 3
Foundation Other
Sewer Public Sewer
Water Public
Architectural Style Colonial
Level or Stories 3
Additional Building Above Grade, Below Grade
New Construction N
Schools
Elementary Schools High Bridge
Middle Schools Samuel Ogle
High Schools Bowie
School District Prince George'S County Public Schools
Others
Senior Community No
Tax ID 17141698646
Ownership Fee Simple
SqFt Source Assessor
Security Features Security System
Special Listing Condition Standard







