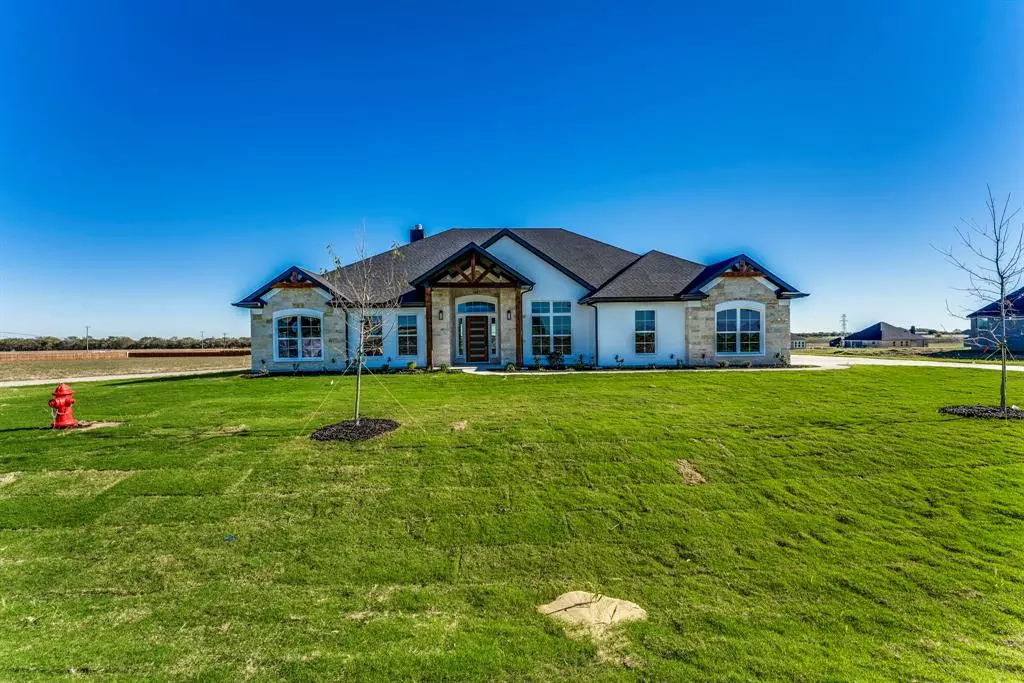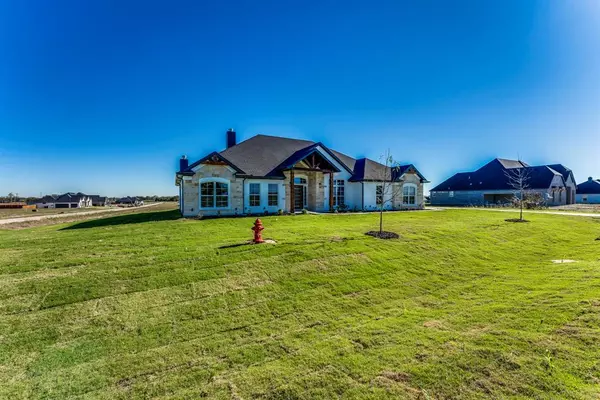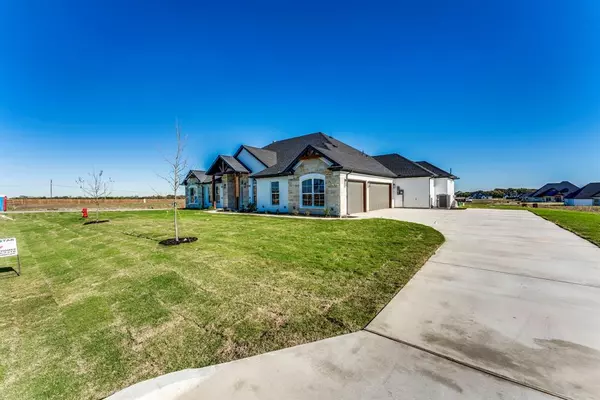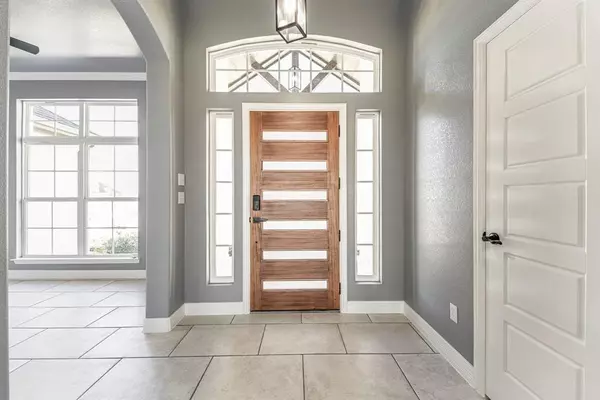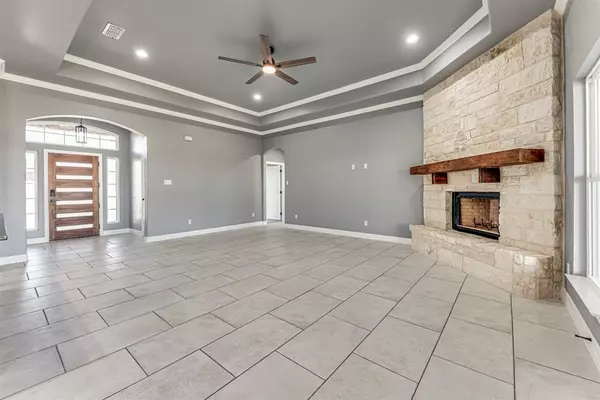
2211 Pitchfork Ranch Road Waxahachie, TX 75165
4 Beds
3 Baths
2,418 SqFt
UPDATED:
11/27/2024 04:48 PM
Key Details
Property Type Single Family Home
Sub Type Single Family Residence
Listing Status Active
Purchase Type For Sale
Square Footage 2,418 sqft
Price per Sqft $231
Subdivision Bison Meadows
MLS Listing ID 20763469
Style Ranch,Traditional
Bedrooms 4
Full Baths 3
HOA Fees $650/ann
HOA Y/N Mandatory
Year Built 2024
Lot Size 1.000 Acres
Acres 1.0
Property Description
Don’t miss the opportunity to own this exquisite custom home!
Location
State TX
County Ellis
Direction GPS
Rooms
Dining Room 1
Interior
Interior Features Built-in Features, Cable TV Available, Cedar Closet(s), Decorative Lighting, Double Vanity, Eat-in Kitchen, High Speed Internet Available, Open Floorplan, Other, Pantry, Vaulted Ceiling(s), Walk-In Closet(s)
Heating Electric, Fireplace(s)
Cooling Ceiling Fan(s), Electric
Flooring Carpet, Tile
Fireplaces Number 2
Fireplaces Type Decorative, Family Room, Outside, Wood Burning
Appliance Dishwasher, Disposal, Electric Cooktop, Electric Oven, Microwave, Convection Oven
Heat Source Electric, Fireplace(s)
Laundry Electric Dryer Hookup, Utility Room, Full Size W/D Area, Washer Hookup
Exterior
Exterior Feature Covered Patio/Porch, Rain Gutters, Lighting, Other
Garage Spaces 3.0
Fence Other
Utilities Available Aerobic Septic, City Water, Community Mailbox, Concrete, Electricity Connected, Individual Water Meter, Outside City Limits, Underground Utilities
Roof Type Composition
Total Parking Spaces 3
Garage Yes
Building
Lot Description Acreage, Cleared, Corner Lot, Few Trees, Landscaped, Lrg. Backyard Grass, Sprinkler System, Subdivision
Story One
Foundation Slab
Level or Stories One
Structure Type Brick,Rock/Stone
Schools
Elementary Schools Wooden
Middle Schools Red Oak
High Schools Red Oak
School District Red Oak Isd
Others
Restrictions Deed
Ownership Lonestar Custom Homes
Acceptable Financing Cash, Conventional, FHA, USDA Loan, VA Loan
Listing Terms Cash, Conventional, FHA, USDA Loan, VA Loan
Special Listing Condition Deed Restrictions



