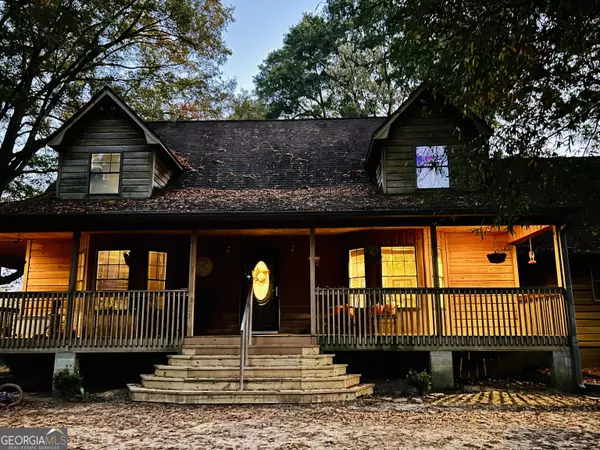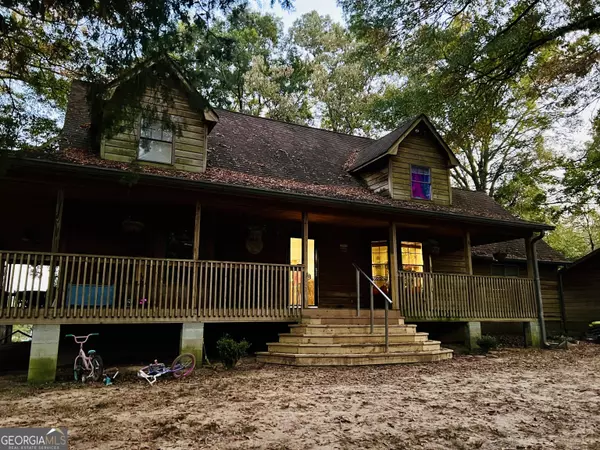1097 Shiloh RD Cedartown, GA 30125
3 Beds
2.5 Baths
2,810 SqFt
UPDATED:
Key Details
Property Type Single Family Home
Sub Type Single Family Residence
Listing Status Active
Purchase Type For Sale
Square Footage 2,810 sqft
Price per Sqft $355
MLS Listing ID 10404228
Style Country/Rustic
Bedrooms 3
Full Baths 2
Half Baths 1
Construction Status Resale
HOA Y/N No
Year Built 2003
Annual Tax Amount $4,628
Tax Year 2024
Lot Size 60.000 Acres
Property Description
Location
State GA
County Polk
Rooms
Basement Crawl Space
Main Level Bedrooms 1
Interior
Interior Features Double Vanity, Master On Main Level, Other, Pulldown Attic Stairs, Separate Shower, Soaking Tub, Tile Bath, Two Story Foyer, Walk-In Closet(s), Whirlpool Bath
Heating Central, Propane
Cooling Attic Fan, Ceiling Fan(s), Central Air, Electric
Flooring Hardwood, Tile, Vinyl
Fireplaces Number 1
Exterior
Exterior Feature Other
Parking Features Carport, Detached, Garage
Community Features None
Utilities Available Cable Available, Electricity Available, High Speed Internet, Phone Available, Propane, Water Available
Roof Type Other
Building
Story Two
Sewer Septic Tank
Level or Stories Two
Structure Type Other
Construction Status Resale
Schools
Elementary Schools Northside Elementary
Middle Schools Cedartown
High Schools Cedartown






