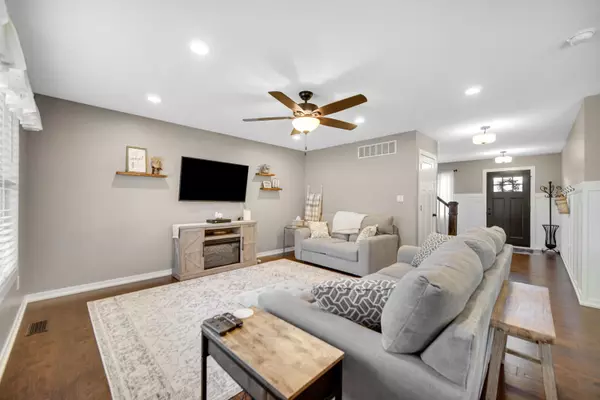
16944 Red Oak DR Lowell, IN 46356
5 Beds
4 Baths
3,277 SqFt
UPDATED:
11/20/2024 07:44 PM
Key Details
Property Type Single Family Home
Sub Type Single Family Residence
Listing Status Active
Purchase Type For Sale
Square Footage 3,277 sqft
Price per Sqft $152
Subdivision Oaks/Cedar Crk Ph 1
MLS Listing ID 812273
Bedrooms 5
Full Baths 3
Half Baths 1
Year Built 2018
Annual Tax Amount $3,941
Tax Year 2023
Lot Size 9,147 Sqft
Acres 0.21
Lot Dimensions 80 x 115
Property Description
Location
State IN
County Lake
Zoning Residential
Interior
Interior Features Ceiling Fan(s), Recessed Lighting, Walk-In Closet(s), Soaking Tub, Open Floorplan, Kitchen Island
Heating Central, Natural Gas, Forced Air
Fireplace N
Appliance Dishwasher, Microwave, Refrigerator, Oven, Gas Range
Exterior
Exterior Feature Private Yard
Garage Spaces 3.0
View Y/N true
View true
Building
Lot Description Back Yard, Wooded, Private, Landscaped, Level, Front Yard
Story Two
Schools
School District Tri-Creek
Others
Tax ID 451913302003000008
SqFt Source Assessor
Acceptable Financing NRA20241029024335180735000000
Listing Terms NRA20241029024335180735000000






