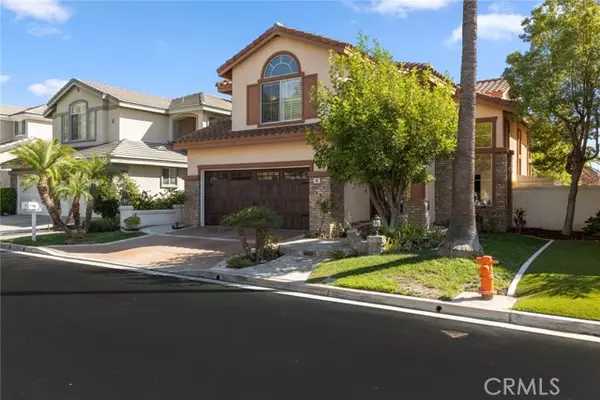
60 Foxtail Lane Rancho Santa Margarita, CA 92679
4 Beds
3 Baths
2,060 SqFt
UPDATED:
11/15/2024 11:36 PM
Key Details
Property Type Single Family Home
Sub Type Detached
Listing Status Active
Purchase Type For Rent
Square Footage 2,060 sqft
MLS Listing ID OC24223877
Bedrooms 4
Full Baths 2
Half Baths 1
Property Description
An upscale elegant home situated on a lot with panoramic views of the Dove Canyon Golf Course and the surrounding mountains. Relax after a busy day in the ample backyard complete with a recently renovated gas heated pool and jacuzzi, fire table, Palm shaded sitting area or the portico depending on your mood. Enjoy the world class amenities exclusive to residents of this 24/7 guard manned gated community including a park, lit tennis courts, community pool, picnic area, and a network of hiking trails with lake views. Too tired to cook, you are only minutes from a variety of excellent dining establishments including those on Lake Mission Viejo and Lake Rancho Santa Margarita. The community is sited in the highly rated Saddleback Valley Unified School district and in very close proximity to Santa Margarita Catholic High School (ranked in the top 60 among Catholic High Schools nationwide). Plenty of nearby shopping and easy access to John Wayne Airport, Kaiser Permanente and Hoag Hospitals in nearby Irvine as well as the Pacific Ocean. This beautiful home equips with solar panels features approx. 2060sf of lavish living space including 4 bedrooms and 2.5 baths. The kitchen includes granite counters, island, and pantry. High end amenities throughout the house give it a feel of elegance without sacrificing that special feeling a home should provide. You could spend years exploring all the different experiences Orange County offers and this home offers the perfect place to retire each evening.
Location
State CA
County Orange
Area Oc - Trabuco Canyon (92679)
Zoning Public Rec
Interior
Heating Natural Gas
Cooling Central Forced Air
Flooring Laminate, Stone, Wood
Fireplaces Type FP in Family Room
Equipment Dishwasher, Disposal, Dryer, Refrigerator, Solar Panels, Washer, Water Softener
Laundry Laundry Room
Exterior
Exterior Feature Stucco
Garage Spaces 2.0
Pool Below Ground, Community/Common, Private
Roof Type Tile/Clay
Total Parking Spaces 4
Building
Lot Description Cul-De-Sac, Sidewalks
Story 2
Lot Size Range 4000-7499 SF
Architectural Style Mediterranean/Spanish
Level or Stories 2 Story
Others
Pets Allowed Allowed w/Restrictions







