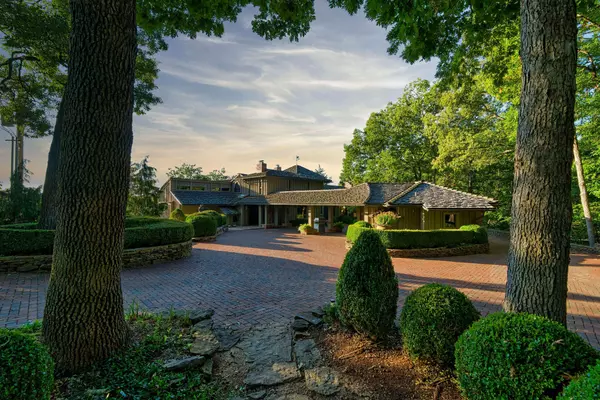754/756 Stone Hill DR Ozark, MO 65721
3 Beds
3 Baths
3,800 SqFt
UPDATED:
12/13/2024 10:57 PM
Key Details
Property Type Single Family Home
Sub Type Single Family Residence
Listing Status Active
Purchase Type For Sale
Square Footage 3,800 sqft
Price per Sqft $697
Subdivision Christian-Not In List
MLS Listing ID SOM60230305
Style Other,One and Half Story
Bedrooms 3
Full Baths 3
Construction Status No
Total Fin. Sqft 3800
Originating Board somo
Rental Info No
Year Built 1974
Annual Tax Amount $9,294
Tax Year 2023
Lot Size 30.000 Acres
Acres 30.0
Property Description
Location
State MO
County Christian
Area 3800
Direction HWY 65 S to HWY CC, E to HWY NN, S to Stone Hill, E on Stone Hill to covered bridge entrance.
Rooms
Other Rooms Loft, Apartment, Sun Room, Pantry, Foyer, Kitchen- 2nd, Media Room, Green House, Living Areas (3+), Office, Study, Workshop, In-Law Suite, Hearth Room, Great Room, Formal Living Room, Family Room, Bedroom-Master (Main Floor)
Dining Room Formal Dining, Living/Dining Combo, Kitchen/Dining Combo
Interior
Interior Features Cable Available, Smoke Detector(s), Cathedral Ceiling(s), Other Counters, Beamed Ceilings, Vaulted Ceiling(s), Raised or Tiered Entry, Fire/Smoke Detector, Walk-In Closet(s), W/D Hookup, Skylight(s), Walk-in Shower, Wet Bar, High Speed Internet
Heating Heat Pump, Fireplace(s), Zoned
Cooling Heat Pump, Ceiling Fan(s), Zoned
Flooring Hardwood, Brick, Tile
Fireplaces Type Dining Room, Two or More, Wood Burning, Stone, Brick, Great Room, Outside
Equipment Generator
Fireplace No
Appliance Dishwasher, Propane Cooktop, Free-Standing Propane Oven, Propane Water Heater, Wall Oven - Electric, Commercial Grade, Exhaust Fan, Disposal
Heat Source Heat Pump, Fireplace(s), Zoned
Laundry Main Floor
Exterior
Exterior Feature Rain Gutters, Garden, Accessory Dwelling Unit
Garage Spaces 4.0
Fence Partial, Invisible
Waterfront Description View
View Y/N Yes
View River
Roof Type Wood Shake Shingle
Street Surface Asphalt,Gravel
Garage Yes
Building
Lot Description Sprinklers In Front, Acreage, Sprinklers In Rear, Cave(s), Waterfront, Trees, Sloped, Rolling Slope, Mature Trees, Level, Hilly, Dead End Street, Secluded, Wooded, Water View, Pond(s), Landscaping
Story 1
Foundation Poured Concrete
Sewer Septic Tank
Water Private Well
Architectural Style Other, One and Half Story
Structure Type Wood Siding,Stone
Construction Status No
Schools
Elementary Schools Oz North
Middle Schools Ozark
High Schools Ozark
Others
Association Rules None
Acceptable Financing Cash, Conventional
Listing Terms Cash, Conventional
Virtual Tour https://youtu.be/W-I6_7N3HOY





