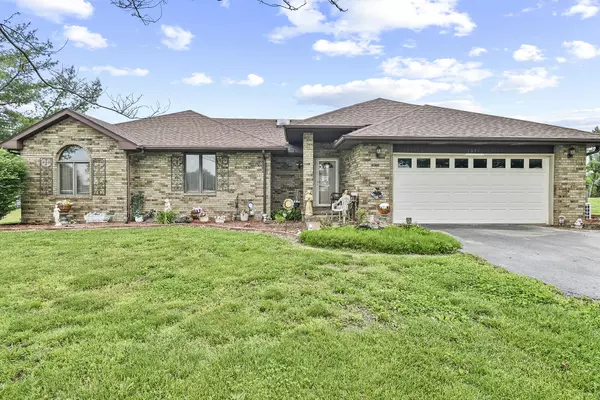2651 E Mccracken RD Ozark, MO 65721
4 Beds
3 Baths
2,373 SqFt
UPDATED:
02/07/2025 01:01 AM
Key Details
Property Type Single Family Home
Sub Type Single Family Residence
Listing Status Active
Purchase Type For Sale
Square Footage 2,373 sqft
Price per Sqft $235
Subdivision Mar-Dena Place
MLS Listing ID SOM60268071
Style Traditional,One Story
Bedrooms 4
Full Baths 3
Construction Status No
Total Fin. Sqft 2373
Originating Board somo
Rental Info No
Year Built 1992
Annual Tax Amount $2,043
Tax Year 2022
Lot Size 4.140 Acres
Acres 4.14
Property Description
Location
State MO
County Christian
Area 2373
Direction From I-44 take the Jackson St exit at Ozark. Go East. Take Jackson St to N 3rd St. Turn left. Turn Right onto McCracken Rd. Home is approx. 1.5 miles on the Left.
Rooms
Dining Room Living/Dining Combo, Island
Interior
Interior Features Walk-in Shower, W/D Hookup, Granite Counters, Vaulted Ceiling(s), Walk-In Closet(s)
Heating Forced Air, Heat Pump
Cooling Central Air, Mini-Split Unit(s), Ceiling Fan(s), Heat Pump
Flooring Carpet, Tile, Hardwood
Fireplaces Type Dining Room, Propane, Great Room, See Remarks
Equipment Generator
Fireplace No
Appliance Dishwasher, Free-Standing Propane Oven, Wall Oven - Electric, Dryer, Washer, Microwave, Water Softener Owned, Refrigerator
Heat Source Forced Air, Heat Pump
Laundry Main Floor
Exterior
Exterior Feature Rain Gutters
Parking Features RV Barn, Garage Faces Front
Garage Spaces 4.0
Carport Spaces 2
Waterfront Description None
Roof Type Composition
Street Surface Asphalt
Accessibility Accessible Approach with Ramp
Garage Yes
Building
Lot Description Acreage
Story 1
Foundation Crawl Space
Sewer Septic Tank
Water Shared Well
Architectural Style Traditional, One Story
Structure Type Brick Full
Construction Status No
Schools
Elementary Schools Oz East
Middle Schools Ozark
High Schools Ozark
Others
Association Rules None
Acceptable Financing Cash, VA, USDA/RD, FHA, Conventional
Listing Terms Cash, VA, USDA/RD, FHA, Conventional





