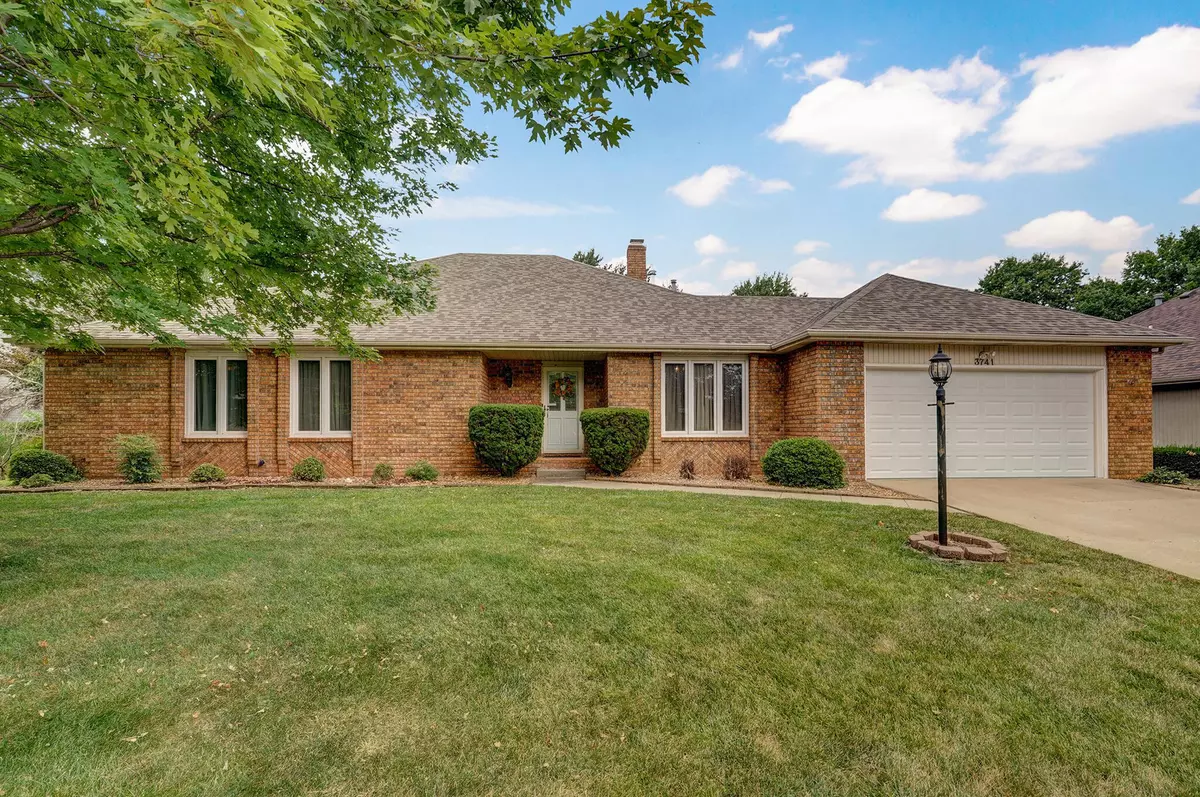3741 N Delaware AVE Springfield, MO 65803
3 Beds
2 Baths
2,376 SqFt
UPDATED:
02/05/2025 01:50 AM
Key Details
Property Type Single Family Home
Sub Type Single Family Residence
Listing Status Active
Purchase Type For Sale
Square Footage 2,376 sqft
Price per Sqft $122
Subdivision Hickory Ridge
MLS Listing ID SOM60272499
Style Ranch,One Story
Bedrooms 3
Full Baths 2
Construction Status No
HOA Fees $20
Total Fin. Sqft 2376
Originating Board somo
Rental Info No
Year Built 1986
Annual Tax Amount $2,099
Tax Year 2023
Lot Size 0.290 Acres
Acres 0.29
Property Description
Location
State MO
County Greene
Area 2376
Direction From I-44 head N on Glenstone. Left on Stoneridge St. Turn left onto Delaware to home on the right.
Rooms
Other Rooms Sun Room
Dining Room Formal Dining, Kitchen/Dining Combo
Interior
Interior Features High Speed Internet, Walk-In Closet(s), Smoke Detector(s), Laminate Counters, Vaulted Ceiling(s), Jetted Tub
Heating Forced Air, Central
Cooling Attic Fan, Ceiling Fan(s), Central Air
Flooring Carpet, Tile, Laminate
Fireplaces Type Gas, Brick
Fireplace No
Appliance Electric Cooktop, Gas Water Heater, Dryer, Washer, Microwave, Refrigerator, Disposal, Dishwasher
Heat Source Forced Air, Central
Laundry Utility Room
Exterior
Exterior Feature Storm Door(s)
Parking Features Garage Faces Front
Garage Spaces 2.0
Carport Spaces 2
Fence Privacy, Full, Wood
Waterfront Description None
Roof Type Composition
Street Surface Asphalt,Concrete
Garage Yes
Building
Lot Description Landscaping, Trees
Story 1
Foundation Crawl Space
Sewer Public Sewer
Water City
Architectural Style Ranch, One Story
Structure Type Brick,Vinyl Siding
Construction Status No
Schools
Elementary Schools Sgf-Truman
Middle Schools Sgf-Pleasant View
High Schools Sgf-Hillcrest
Others
Association Rules HOA
HOA Fee Include Common Area Maintenance
Acceptable Financing Cash, VA, FHA, Conventional
Listing Terms Cash, VA, FHA, Conventional





