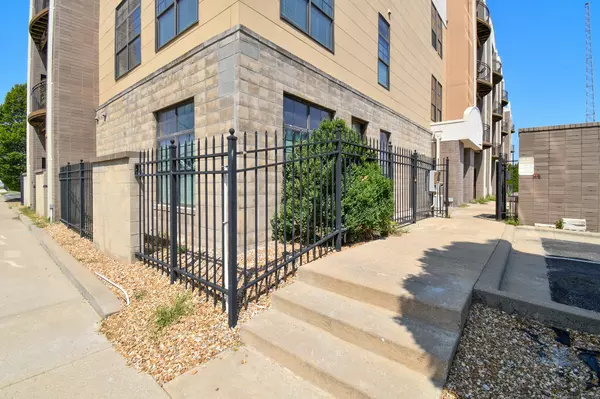623 W Walnut ST #203 Springfield, MO 65806
2 Beds
2 Baths
980 SqFt
UPDATED:
02/04/2025 05:18 PM
Key Details
Property Type Condo
Sub Type Condominium
Listing Status Active
Purchase Type For Sale
Square Footage 980 sqft
Price per Sqft $147
Subdivision Abbotts
MLS Listing ID SOM60276427
Style Other,Condo
Bedrooms 2
Full Baths 2
Maintenance Fees $197
Construction Status No
Total Fin. Sqft 980
Originating Board somo
Rental Info No
Year Built 2009
Annual Tax Amount $1,057
Tax Year 2023
Property Description
Location
State MO
County Greene
Area 980
Direction Chestnut Expressway, go South on Grant and then left on Walnut, Six23 will be on the left.
Rooms
Dining Room Kitchen/Dining Combo
Interior
Interior Features Security System, Fire/Smoke Detector, Smoke Detector(s), Fire Sprinkler System, Solid Surface Counters, High Ceilings, Elevator, W/D Hookup, High Speed Internet
Heating Forced Air, Central
Cooling Central Air
Flooring Vinyl
Fireplace No
Appliance Dishwasher, Gas Water Heater, Free-Standing Electric Oven, Dryer, Washer, Exhaust Fan, Microwave, Disposal
Heat Source Forced Air, Central
Laundry Utility Room
Exterior
Exterior Feature Gas Grill, Other
Parking Features Parking Space, Paved, Gated, Assigned
Garage Spaces 1.0
Waterfront Description None
View City
Roof Type Composition
Street Surface Concrete
Garage Yes
Building
Story 2
Sewer Public Sewer
Water City
Architectural Style Other, Condo
Structure Type Brick
Construction Status No
Schools
Elementary Schools Sgf-Campbell
Middle Schools Sgf-Pipkin
High Schools Sgf-Central
Others
Association Rules COA
HOA Fee Include Common Area Maintenance,Security Service,Lawn Service
Acceptable Financing Cash, Conventional
Listing Terms Cash, Conventional





