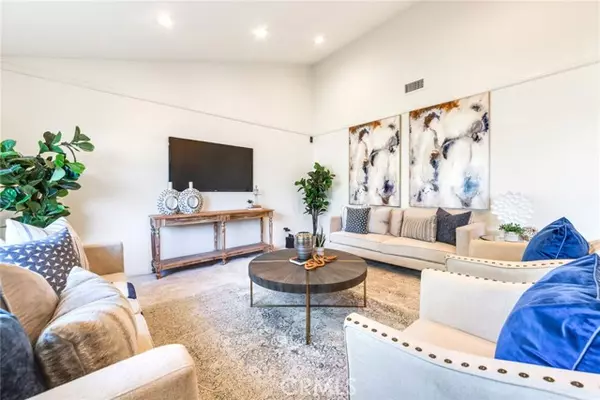
529 W Francis Street Ontario, CA 91762
4 Beds
2 Baths
1,714 SqFt
UPDATED:
11/04/2024 02:46 PM
Key Details
Property Type Single Family Home
Sub Type Detached
Listing Status Active
Purchase Type For Sale
Square Footage 1,714 sqft
Price per Sqft $568
MLS Listing ID CV24222342
Style Detached
Bedrooms 4
Full Baths 2
Construction Status Turnkey
HOA Y/N No
Year Built 1986
Lot Size 0.463 Acres
Acres 0.4628
Property Description
Turn Key SFR Horse Property! Discover your dream life-style home zoned equestrian in Ontario. This fully renovated single family home is on a large 20,000 SF lot that is beautifully landscaped for privacy. The main double-door entry welcomes you to a formal living room for hosting guests. The family den adorns an updated fireplace with an open space leading to the dining room with plenty of room for family and friend gatherings. The large kitchen is redesigned and is perfect for several chefs and has plenty of cabinet space. It includes newer major appliances including a side-by-side refrigerator, built-in microwave, range-oven and a five-burner gas stove. There is a beautiful blend of tile flooring and neutral carpet throughout the home. This home features a master suite with sliding doors leading to the outdoor jacuzzi /pool area. There are additional three bedrooms and two baths featuring quartz countertops. And just wait until you see the backyard! It is a HUGE entertainment-like resort with a pool designed for both kids and adults. The pool is updated with a new 2024 liner. The above ground jacuzzi spa accommodates a nice size group. The front and back yards are fully landscaped and maintained with auto-sprinkler systems. There are also two huge workshops. Use one for your favorite hobby and the other for storage. The property also has a long driveway along the side of the garage for RV or boat parking. The attached two-car garage has a driveway that allows room for at least four cars. Zoned for equestrian and ADU additions. Property is selling for the first time from the original owner. This like-new home is located within the Ontario-Montclair School District and is near parks, churches and shopping.
Location
State CA
County San Bernardino
Area Ontario (91762)
Interior
Interior Features Copper Plumbing Full, Dry Bar
Cooling Central Forced Air
Flooring Tile
Fireplaces Type Den, Gas
Equipment Refrigerator, Gas Oven, Gas Range
Appliance Refrigerator, Gas Oven, Gas Range
Laundry Garage
Exterior
Exterior Feature Brick, Stucco, Concrete
Parking Features Garage - Two Door, Garage Door Opener
Garage Spaces 2.0
Pool Below Ground, Private
Utilities Available Electricity Connected, Natural Gas Connected, Sewer Connected, Water Connected
View Mountains/Hills, Pool, Courtyard
Roof Type Composition
Total Parking Spaces 2
Building
Lot Description Sidewalks, Sprinklers In Front, Sprinklers In Rear
Story 1
Sewer Public Sewer
Architectural Style Contemporary
Level or Stories 1 Story
Construction Status Turnkey
Others
Monthly Total Fees $17
Miscellaneous Horse Allowed,Horse Facilities,Storm Drains,Suburban
Acceptable Financing Cash, Conventional, Cash To Existing Loan
Listing Terms Cash, Conventional, Cash To Existing Loan
Special Listing Condition Standard







