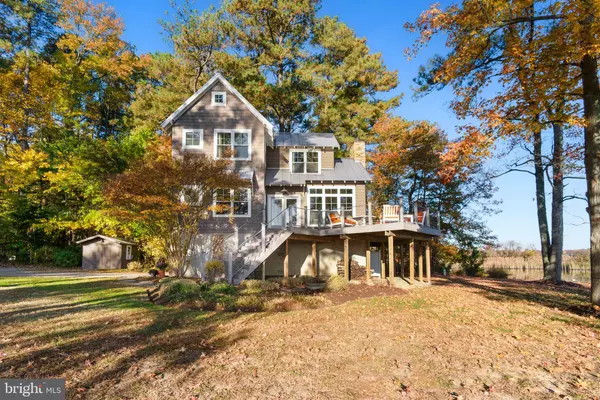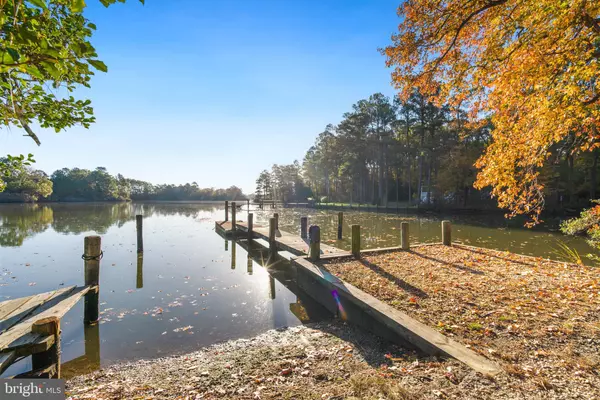
22552 HIDDEN ACRES LN Rock Hall, MD 21661
3 Beds
2 Baths
1,564 SqFt
UPDATED:
11/08/2024 10:27 PM
Key Details
Property Type Single Family Home
Sub Type Detached
Listing Status Pending
Purchase Type For Sale
Square Footage 1,564 sqft
Price per Sqft $479
Subdivision Hidden Acres
MLS Listing ID MDKE2004602
Style Coastal
Bedrooms 3
Full Baths 2
HOA Y/N N
Abv Grd Liv Area 1,564
Originating Board BRIGHT
Year Built 2004
Annual Tax Amount $4,723
Tax Year 2024
Lot Size 0.560 Acres
Acres 0.56
Lot Dimensions irregular
Property Description
Location
State MD
County Kent
Zoning CAR
Rooms
Other Rooms Living Room, Dining Room, Bedroom 2, Bedroom 3, Kitchen, Foyer, Bedroom 1, Laundry, Storage Room, Bathroom 2
Interior
Interior Features Attic, Ceiling Fan(s), Dining Area, Floor Plan - Open, Primary Bedroom - Bay Front, Recessed Lighting, Bathroom - Stall Shower, Upgraded Countertops, Water Treat System, Wood Floors
Hot Water Electric
Heating Heat Pump(s)
Cooling Central A/C
Flooring Hardwood, Carpet, Ceramic Tile, Vinyl
Fireplaces Number 1
Fireplaces Type Gas/Propane
Inclusions washer, dryer, kitchen refrigerator, picnic table on deck, composter
Fireplace Y
Heat Source Electric
Laundry Main Floor
Exterior
Parking Features Additional Storage Area, Garage - Front Entry, Garage Door Opener, Oversized
Garage Spaces 2.0
Utilities Available Propane
Waterfront Description Private Dock Site
Water Access Y
Water Access Desc Canoe/Kayak,Fishing Allowed,Private Access,Swimming Allowed,Boat - Powered
View Creek/Stream, Scenic Vista, Trees/Woods, Water, River
Roof Type Metal
Accessibility None
Attached Garage 2
Total Parking Spaces 2
Garage Y
Building
Story 2.5
Foundation Block, Concrete Perimeter
Sewer Holding Tank
Water Well
Architectural Style Coastal
Level or Stories 2.5
Additional Building Above Grade, Below Grade
New Construction N
Schools
School District Kent County Public Schools
Others
Senior Community No
Tax ID 1505013089
Ownership Fee Simple
SqFt Source Estimated
Security Features Security System
Horse Property N
Special Listing Condition Standard







