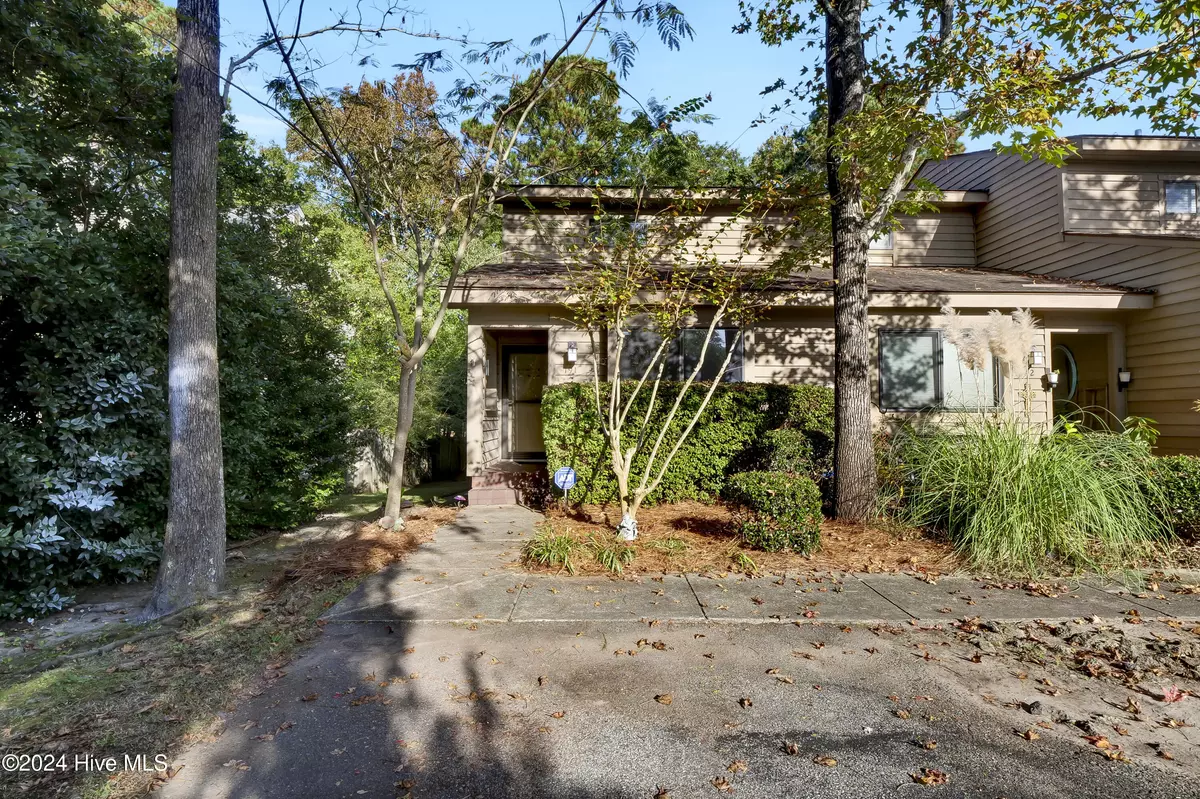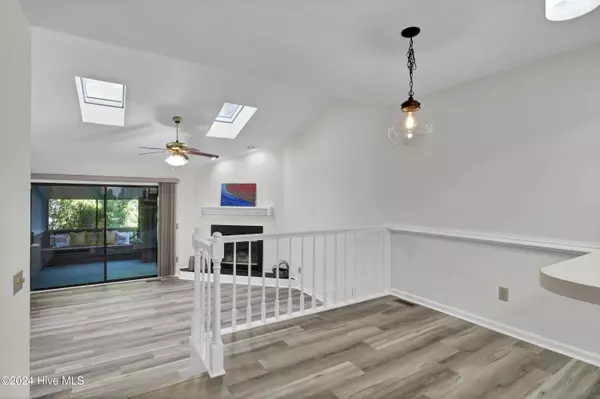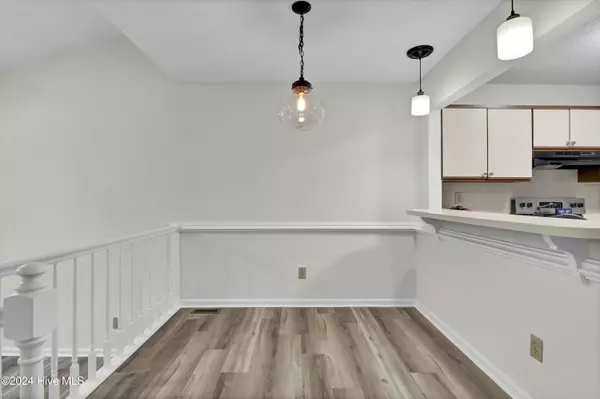
191 Saint Mark CT Wilmington, NC 28409
2 Beds
2 Baths
1,200 SqFt
OPEN HOUSE
Sat Dec 07, 10:00am - 12:00pm
Sun Dec 08, 2:00pm - 4:00pm
Sat Dec 14, 12:00pm - 2:00pm
Sun Dec 15, 12:00pm - 2:00pm
UPDATED:
11/26/2024 09:07 PM
Key Details
Property Type Townhouse
Sub Type Townhouse
Listing Status Active
Purchase Type For Sale
Square Footage 1,200 sqft
Price per Sqft $249
Subdivision Caneel Cove
MLS Listing ID 100473716
Style Wood Frame
Bedrooms 2
Full Baths 2
HOA Fees $4,450
HOA Y/N Yes
Originating Board Hive MLS
Year Built 1985
Annual Tax Amount $1,364
Lot Size 1,394 Sqft
Acres 0.03
Lot Dimensions Irregular
Property Description
Location
State NC
County New Hanover
Community Caneel Cove
Zoning R-15
Direction Take S College Rd to Holly Tree Rd. Turn Right onto Pine Grove Dr. Turn Right onto Ivocet Dr. Turn Right onto St Mark Ct. Unit will be on the left.
Location Details Mainland
Rooms
Primary Bedroom Level Non Primary Living Area
Interior
Interior Features 9Ft+ Ceilings, Vaulted Ceiling(s), Ceiling Fan(s), Pantry, Skylights, Walk-In Closet(s)
Heating Electric, Heat Pump
Cooling Central Air
Flooring LVT/LVP, Carpet
Appliance Vent Hood, Self Cleaning Oven, Refrigerator, Dishwasher, Cooktop - Electric
Laundry Hookup - Dryer, Laundry Closet, Washer Hookup
Exterior
Parking Features Parking Lot, Assigned, On Site, Paved, Shared Driveway
Waterfront Description Salt Marsh
View Marsh View
Roof Type Architectural Shingle
Accessibility None
Porch Covered, Enclosed, Porch, Screened
Building
Story 2
Entry Level Two
Foundation Slab
Sewer Municipal Sewer
Water Municipal Water
New Construction No
Schools
Elementary Schools Masonboro Elementary
Middle Schools Roland Grise
High Schools Hoggard
Others
Tax ID R06705-006-050-000
Acceptable Financing Cash, Conventional, FHA, VA Loan
Listing Terms Cash, Conventional, FHA, VA Loan
Special Listing Condition None







