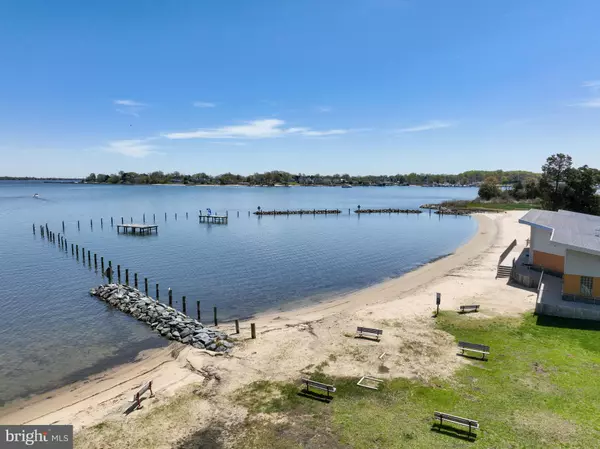
3685 1ST AVE Edgewater, MD 21037
4 Beds
4 Baths
3,628 SqFt
UPDATED:
10/31/2024 08:08 PM
Key Details
Property Type Single Family Home
Sub Type Detached
Listing Status Active
Purchase Type For Sale
Square Footage 3,628 sqft
Price per Sqft $632
Subdivision Selby On The Bay
MLS Listing ID MDAA2097930
Style Coastal
Bedrooms 4
Full Baths 3
Half Baths 1
HOA Y/N N
Abv Grd Liv Area 3,628
Originating Board BRIGHT
Annual Tax Amount $8,054
Tax Year 2024
Lot Size 7,800 Sqft
Acres 0.18
Property Description
Location
State MD
County Anne Arundel
Zoning R5
Interior
Hot Water Electric
Heating Heat Pump(s)
Cooling Central A/C
Fireplaces Number 1
Fireplaces Type Gas/Propane
Fireplace Y
Heat Source Electric
Exterior
Parking Features Additional Storage Area, Garage - Side Entry
Garage Spaces 2.0
Waterfront Description Private Dock Site
Water Access Y
Water Access Desc Boat - Powered,Canoe/Kayak,Fishing Allowed,Private Access,Swimming Allowed
View Water
Accessibility None
Total Parking Spaces 2
Garage Y
Building
Story 3
Foundation Crawl Space
Sewer Public Septic
Water Well
Architectural Style Coastal
Level or Stories 3
Additional Building Above Grade, Below Grade
New Construction Y
Schools
Elementary Schools Central
Middle Schools Central
High Schools South River
School District Anne Arundel County Public Schools
Others
Senior Community No
Tax ID 020174705125375
Ownership Fee Simple
SqFt Source Assessor
Special Listing Condition Standard







