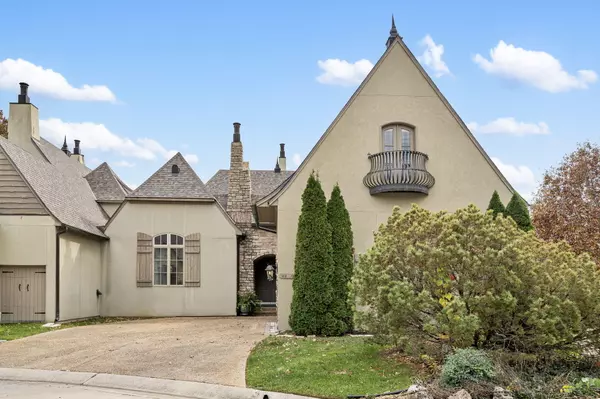6348 S Creeksedge CT Ozark, MO 65721
5 Beds
5 Baths
5,073 SqFt
UPDATED:
02/11/2025 03:36 PM
Key Details
Property Type Single Family Home
Sub Type Single Family Residence
Listing Status Active
Purchase Type For Sale
Square Footage 5,073 sqft
Price per Sqft $177
Subdivision Millwood St Andrews
MLS Listing ID SOM60281223
Style French Provincial,Patio Home,Two Story
Bedrooms 5
Full Baths 4
Half Baths 1
Construction Status No
HOA Fees $880
Total Fin. Sqft 5073
Originating Board somo
Rental Info No
Year Built 2001
Annual Tax Amount $6,647
Tax Year 2023
Lot Size 10,018 Sqft
Acres 0.23
Property Description
Location
State MO
County Greene
Area 5073
Direction S on 65, E on Evans Rd to Millwood, Enter St Andrews Club by the clubhouse.
Rooms
Other Rooms Bedroom (Basement), Foyer, Sun Room, Office, Living Areas (2), Study, Hearth Room, Formal Living Room, Family Room, Family Room - Down, Bedroom-Master (Main Floor)
Basement Walk-Out Access, Finished, Storage Space, Full
Dining Room Formal Dining, Kitchen/Dining Combo
Interior
Interior Features Cable Available, High Ceilings, Smoke Detector(s), Crown Molding, Intercom, W/D Hookup, Walk-In Closet(s), Walk-in Shower, Jetted Tub, Central Vacuum, Wet Bar, High Speed Internet, Carbon Monoxide Detector(s)
Heating Forced Air, Central, Zoned
Cooling Central Air, Ceiling Fan(s), Zoned
Flooring Carpet, Tile, Hardwood
Fireplaces Type Bedroom, Two or More, Stone, Gas, Family Room
Fireplace No
Appliance Gas Cooktop, Gas Water Heater, Wall Oven - Electric, Microwave, Water Softener Owned, Disposal, Dishwasher
Heat Source Forced Air, Central, Zoned
Laundry In Basement
Exterior
Exterior Feature Rain Gutters, Cable Access
Parking Features Driveway, Private, Paved, Gated, Garage Faces Side, Garage Door Opener
Garage Spaces 2.0
Carport Spaces 2
Waterfront Description None
View Y/N Yes
View Golf Course
Roof Type Composition,Asphalt
Street Surface Concrete
Garage Yes
Building
Lot Description Sprinklers In Front, Cul-De-Sac, Sprinklers In Rear, On Golf Course, Landscaping, Curbs
Story 2
Foundation Poured Concrete
Sewer Public Sewer
Water City
Architectural Style French Provincial, Patio Home, Two Story
Structure Type Stone,Synthetic Stucco
Construction Status No
Schools
Elementary Schools Sgf-Sequiota
Middle Schools Sgf-Pershing
High Schools Sgf-Glendale
Others
Association Rules HOA
HOA Fee Include Common Area Maintenance,Trash,Security Service,Gated Entry
Acceptable Financing Cash, VA, Conventional
Listing Terms Cash, VA, Conventional





