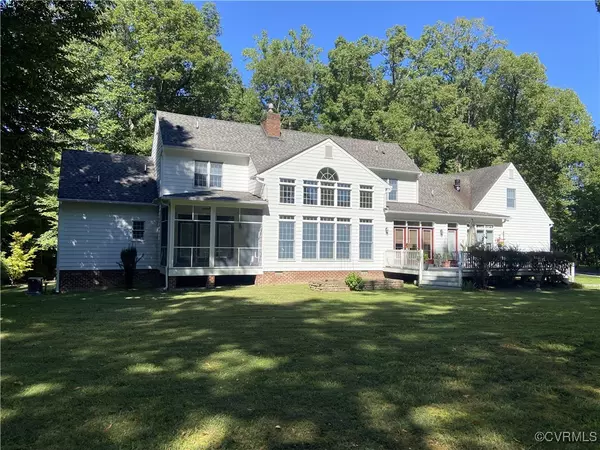
403 Woodruff Drive King William, VA 23009
3 Beds
4 Baths
3,813 SqFt
UPDATED:
11/10/2024 09:12 PM
Key Details
Property Type Single Family Home
Sub Type Single Family Residence
Listing Status Active
Purchase Type For Sale
Square Footage 3,813 sqft
Price per Sqft $157
Subdivision Woodruff
MLS Listing ID 2428554
Style Cape Cod,Colonial,Custom
Bedrooms 3
Full Baths 3
Half Baths 1
Construction Status Actual
HOA Fees $350/ann
HOA Y/N Yes
Year Built 2002
Annual Tax Amount $2,932
Tax Year 2023
Lot Size 5.300 Acres
Acres 5.3
Property Description
Location
State VA
County King William
Community Woodruff
Area 43 - King William
Direction Rt 360 West to right on VSR 600(West River rd) to left into Woodruff, look for house number sign on the left (403), drive all the way to the end of the driveway.
Rooms
Basement Crawl Space
Interior
Interior Features Bedroom on Main Level, Built In Shower Chair
Heating Electric, Oil, Zoned
Cooling Electric, Heat Pump, Zoned
Flooring Ceramic Tile, Partially Carpeted, Wood
Fireplaces Type Gas, Masonry
Equipment Generator
Fireplace Yes
Appliance Cooktop, Dryer, Dishwasher, Electric Water Heater, Microwave, Range, Refrigerator, Stove, Washer
Exterior
Exterior Feature Out Building(s), Porch, Storage, Shed, Paved Driveway
Parking Features Attached
Garage Spaces 2.0
Pool None
Community Features Home Owners Association
Roof Type Shingle
Handicap Access Accessible Full Bath, Grab Bars
Porch Rear Porch, Front Porch, Screened, Porch
Garage Yes
Building
Lot Description Dead End, Wooded
Story 2
Sewer Public Sewer
Water Public
Architectural Style Cape Cod, Colonial, Custom
Level or Stories Two
Additional Building Outbuilding
Structure Type Brick,Hardboard
New Construction No
Construction Status Actual
Schools
Elementary Schools Acquinton
Middle Schools Hamilton Holmes
High Schools King William
Others
Tax ID 10232
Ownership Individuals







