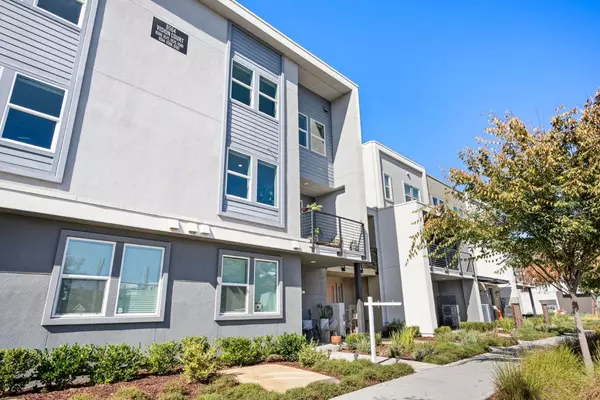
6572 Vision CT San Jose, CA 95119
3 Beds
2.5 Baths
2,291 SqFt
UPDATED:
11/13/2024 09:53 PM
Key Details
Property Type Condo
Sub Type Condominium
Listing Status Pending
Purchase Type For Sale
Square Footage 2,291 sqft
Price per Sqft $540
MLS Listing ID ML81985565
Bedrooms 3
Full Baths 2
Half Baths 1
HOA Fees $481/mo
HOA Y/N 1
Year Built 2020
Property Description
Location
State CA
County Santa Clara
Area Santa Teresa
Building/Complex Name The Vistas at UrbanOak
Zoning A-PD
Rooms
Family Room Kitchen / Family Room Combo
Other Rooms Laundry Room
Dining Room Dining Area
Kitchen Countertop - Quartz, Dishwasher, Exhaust Fan, Garbage Disposal, Island with Sink, Microwave, Oven Range - Gas, Pantry, Refrigerator
Interior
Heating Central Forced Air, Heating - 2+ Zones
Cooling Central AC, Multi-Zone
Flooring Carpet, Laminate, Tile
Laundry Gas Hookup, Inside, Upper Floor, Washer / Dryer
Exterior
Exterior Feature Sprinklers - Auto
Parking Features Attached Garage
Garage Spaces 2.0
Community Features Garden / Greenbelt / Trails, Playground
Utilities Available Individual Electric Meters, Individual Gas Meters, Public Utilities, Solar Panels - Owned
Roof Type Flat / Low Pitch
Building
Unit Features Unit Faces Common Area
Foundation Concrete Slab
Sewer Sewer - Public
Water Individual Water Meter
Others
HOA Fee Include Common Area Electricity,Exterior Painting,Insurance - Common Area,Landscaping / Gardening,Maintenance - Common Area,Management Fee,Reserves,Roof,Other
Restrictions Family Park,Pets - Number Restrictions
Tax ID 706-61-014
Miscellaneous High Ceiling ,Walk-in Closet
Horse Property No
Special Listing Condition Not Applicable







