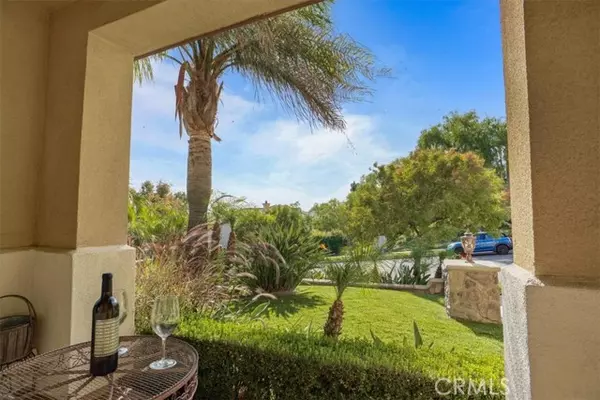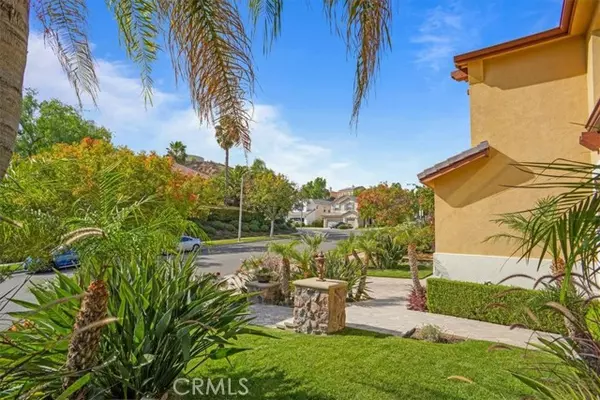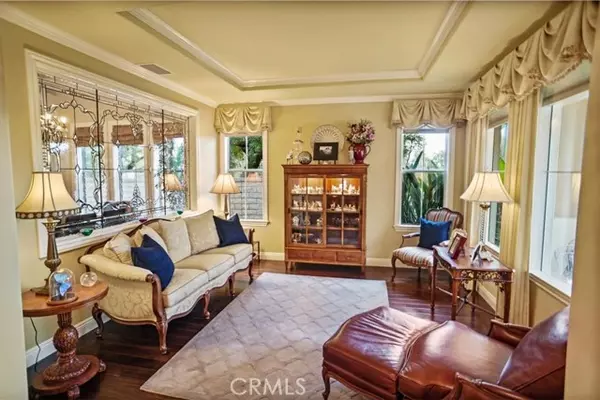
28830 Rock Canyon Drive Saugus, CA 91390
5 Beds
3 Baths
3,213 SqFt
OPEN HOUSE
Sun Dec 08, 1:00pm - 4:00pm
UPDATED:
12/03/2024 04:44 AM
Key Details
Property Type Single Family Home
Sub Type Detached
Listing Status Active
Purchase Type For Sale
Square Footage 3,213 sqft
Price per Sqft $373
MLS Listing ID SR24224417
Style Detached
Bedrooms 5
Full Baths 3
Construction Status Turnkey
HOA Fees $150/mo
HOA Y/N Yes
Year Built 2001
Lot Size 10,299 Sqft
Acres 0.2364
Property Description
Price Reduction!! No mello Roos!! This home is beyond beautiful! pack, move in, and enjoy your new home..As you enter the foyer you are greeted by a crystal chandelier..to the right is the light & bright living room with custom shades..Next is the dining room with a leaded glass panel by a local glass designer..Over the table in the dining room you'll find a designer light fixture with matching sconces..to the left of the dining you'll find a laundry room, and bedrooms (currently used as an office), and a full bath with pedestal sink..As you enter the family/kitchen area you'll be amazed at the view of the backyard with pool & spa...The family room is amazing with room to host a huge gathering! There is a fireplace with gas logs, custom wine bar with two coolers, and quartz counter top...The kitchen is open to the family room, it has granite counters, large island with custom lighting, Bosch dishwasher and refrigerator and Electrolux double oven..You'll also find engineered wood flooring throughout the downstairs and primary bedroom...Upstairs you'll find four good sized bedrooms with ceiling fans...The primary bedroom has trey ceilings, crown moulding, and a gorgeous fully remodeled bathroom! The bathroom has porcelain tile flooring in main area and water closet, Celine white gloss tile and frameless walk-in shower, stand alone tub and Moen matte black fixtures..The oak shaker vanity has a white Calcutta top with Silhouette shades and Schluetter water proofing system on all walls & floor...The outside of the house is beautifully landscaped with palm trees, birds of paradise and a (B-Hyve) smart sprinkler system...Pavers enhance the driveway and entryway....This is truly a beautiful home that can be enjoyed for many years to come!!
Location
State CA
County Los Angeles
Area Santa Clarita (91390)
Zoning SCUR1
Interior
Interior Features Ceramic Counters, Coffered Ceiling(s), Copper Plumbing Partial, Corian Counters, Dry Bar, Granite Counters, Pantry, Recessed Lighting, Two Story Ceilings
Heating Solar
Cooling Central Forced Air, Electric, Dual
Flooring Carpet, Wood
Fireplaces Type FP in Family Room, Gas
Equipment Dishwasher, Disposal, Solar Panels, Double Oven
Appliance Dishwasher, Disposal, Solar Panels, Double Oven
Laundry Laundry Room, Inside
Exterior
Exterior Feature Cement Siding
Parking Features Garage - Two Door, Garage Door Opener
Garage Spaces 2.0
Fence Good Condition
Pool Below Ground, Private, Gunite, Heated
View Mountains/Hills, Panoramic, City Lights
Roof Type Tile/Clay,Stone
Total Parking Spaces 2
Building
Lot Description Curbs, Sidewalks, Sprinklers In Front, Sprinklers In Rear
Story 2
Lot Size Range 7500-10889 SF
Sewer Public Sewer
Water Public
Level or Stories 2 Story
Construction Status Turnkey
Others
Monthly Total Fees $246
Miscellaneous Foothills,Suburban
Acceptable Financing Cash, Conventional, Cash To New Loan
Listing Terms Cash, Conventional, Cash To New Loan
Special Listing Condition Standard







